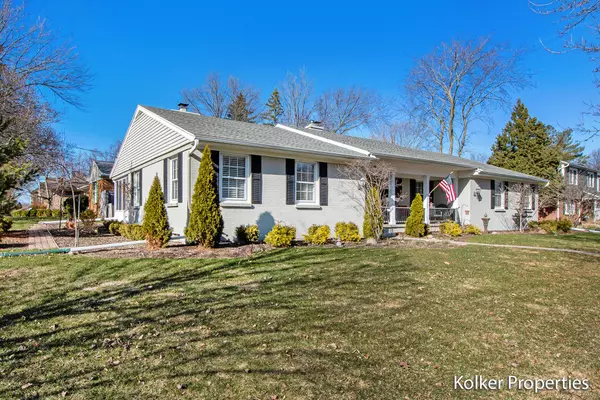For more information regarding the value of a property, please contact us for a free consultation.
2405 Oakwood SE Drive East Grand Rapids, MI 49506
Want to know what your home might be worth? Contact us for a FREE valuation!

Our team is ready to help you sell your home for the highest possible price ASAP
Key Details
Sold Price $548,000
Property Type Single Family Home
Sub Type Single Family Residence
Listing Status Sold
Purchase Type For Sale
Square Footage 1,786 sqft
Price per Sqft $306
Municipality East Grand Rapids
MLS Listing ID 23009248
Sold Date 05/30/23
Style Ranch
Bedrooms 3
Full Baths 2
Originating Board Michigan Regional Information Center (MichRIC)
Year Built 1959
Annual Tax Amount $8,171
Tax Year 2023
Lot Size 0.297 Acres
Acres 0.3
Lot Dimensions 85x152
Property Description
OPEN HOUSE Sunday 12-3. This meticulously maintained ranch home is situated within walking distance to Gaslight Village, Breton Village, and Reed's Lake. Its spacious and open floor plan lends perfectly to hosting or relaxing, accentuated by the large living room w/ gas fireplace, dining area and beautiful kitchen with granite countertops, stainless steel appliances and custom built cabinets. The 3 bedrooms are generously-sized, and the 2 full bathrooms have been tastefully remodeled. The tranquil 3 season room offers a slider to the deck and an easy maintenance backyard. Other notable features include new carpeting, new ceiling fans & LED lights, new washer & dryer and new furnace & hot water heater. A full list of upgrades is in the documents tab. Don't miss this EGR charmer! Seller requires possession through 7/15/23 as that's the earliest they can get into their next home. Any and all offers received will be reviewed Monday 4/3/23 at noon. Seller requires possession through 7/15/23 as that's the earliest they can get into their next home. Any and all offers received will be reviewed Monday 4/3/23 at noon.
Location
State MI
County Kent
Area Grand Rapids - G
Direction Breton to Oakwood, home is on the corner.
Rooms
Basement Crawl Space, Partial
Interior
Interior Features Ceiling Fans, Eat-in Kitchen
Heating Forced Air, Natural Gas
Cooling Central Air
Fireplaces Number 1
Fireplaces Type Wood Burning, Living
Fireplace true
Appliance Dryer, Washer, Dishwasher, Microwave, Range, Refrigerator
Exterior
Exterior Feature Porch(es), Deck(s), 3 Season Room
Garage Attached
Garage Spaces 2.0
Waterfront No
View Y/N No
Handicap Access Grab Bar Mn Flr Bath, Low Threshold Shower
Parking Type Attached
Garage Yes
Building
Lot Description Sidewalk
Story 1
Sewer Public Sewer
Water Public
Architectural Style Ranch
Structure Type Brick
New Construction No
Schools
School District East Grand Rapids
Others
Tax ID 41-18-03-102-006
Acceptable Financing Cash, FHA, VA Loan, Conventional
Listing Terms Cash, FHA, VA Loan, Conventional
Read Less
GET MORE INFORMATION




