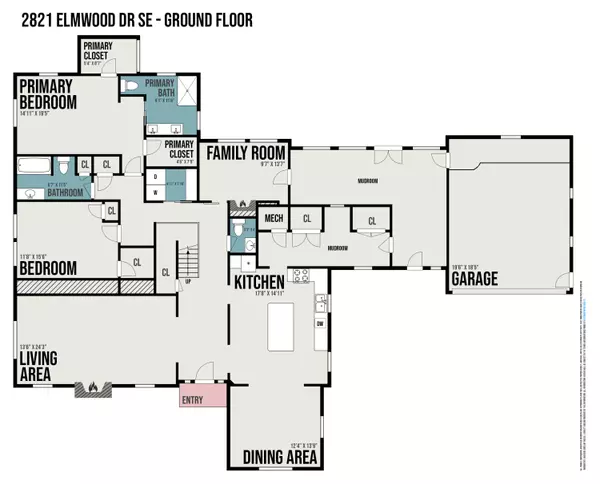For more information regarding the value of a property, please contact us for a free consultation.
2821 Elmwood SE Drive East Grand Rapids, MI 49506
Want to know what your home might be worth? Contact us for a FREE valuation!

Our team is ready to help you sell your home for the highest possible price ASAP
Key Details
Sold Price $985,000
Property Type Single Family Home
Sub Type Single Family Residence
Listing Status Sold
Purchase Type For Sale
Square Footage 3,704 sqft
Price per Sqft $265
Municipality East Grand Rapids
MLS Listing ID 23011998
Sold Date 06/16/23
Style Cape Cod
Bedrooms 4
Full Baths 3
Half Baths 1
Originating Board Michigan Regional Information Center (MichRIC)
Year Built 1949
Annual Tax Amount $13,709
Tax Year 2022
Lot Size 0.495 Acres
Acres 0.5
Lot Dimensions 125x186x99x184
Property Description
Experience the best of East Grand Rapids living in this stunning all-brick Cape Cod on a sprawling nearly half-acre level lot on one of the popular ''Wood'' Streets. This spacious 4-bedroom, 3.5-bathroom home offers over 3700 square feet of living space and boasts large windows that flood the home with natural light, creating a bright and welcoming feel. Upon entering, you are greeted with a gracious central foyer that opens to the large living room with fireplace. The kitchen features a center island and seamlessly connects with the dining room, making hosting dinner parties a breeze. The den/study with fireplace overlooks the huge, fenced backyard, providing the perfect spot for working from home. Main floor primary suite with 2 walk-in closets, 2nd bedroom with full bath, convenient laundry room, and powder room complete the main level. Upstairs, you'll find 2 more bedrooms, a full bath, and loft area that provides additional living space, perfect for a kids' playroom or home office. This home offers ample storage options, including a large mudroom area that connects to a spacious breezeway overlooking the backyard, as well as two storage sheds and an attached oversized 2-stall garage with attic space that can be accessed via a pull-down staircase. The composite deck offers many seating possibilities, and the hot tub is included, making this home perfect for year-round entertaining. Located in a prime location, East's nationally renowned, award-winning schools, Reeds Lake, and Gaslight Village are just a short walk away, providing endless opportunities for outdoor recreation and dining. Schedule your private showing today.
Location
State MI
County Kent
Area Grand Rapids - G
Direction West off Lake Drive or east off Breton
Rooms
Other Rooms High-Speed Internet
Basement Slab
Interior
Interior Features Garage Door Opener, Hot Tub Spa, Wood Floor, Kitchen Island, Eat-in Kitchen
Heating Forced Air, Natural Gas
Cooling Central Air
Fireplaces Number 2
Fireplaces Type Wood Burning, Living, Den/Study
Fireplace true
Window Features Window Treatments
Appliance Dryer, Washer, Disposal, Dishwasher, Microwave, Range, Refrigerator
Exterior
Garage Attached, Concrete, Driveway
Garage Spaces 2.0
Utilities Available Cable Connected, Natural Gas Connected
Waterfront No
View Y/N No
Topography {Level=true}
Street Surface Paved
Parking Type Attached, Concrete, Driveway
Garage Yes
Building
Lot Description Sidewalk
Story 2
Sewer Public Sewer
Water Public
Architectural Style Cape Cod
New Construction No
Schools
School District East Grand Rapids
Others
Tax ID 41-18-03-205-019
Acceptable Financing Cash, Conventional
Listing Terms Cash, Conventional
Read Less
GET MORE INFORMATION




