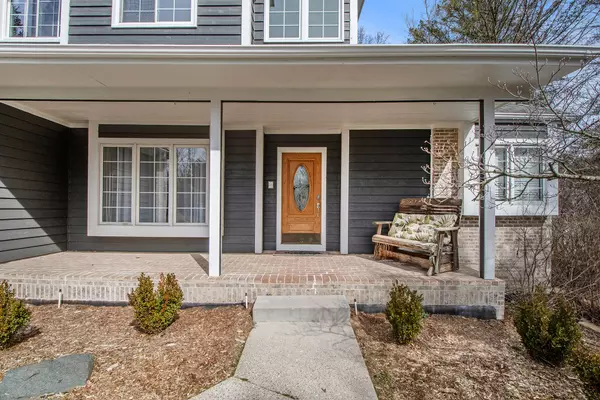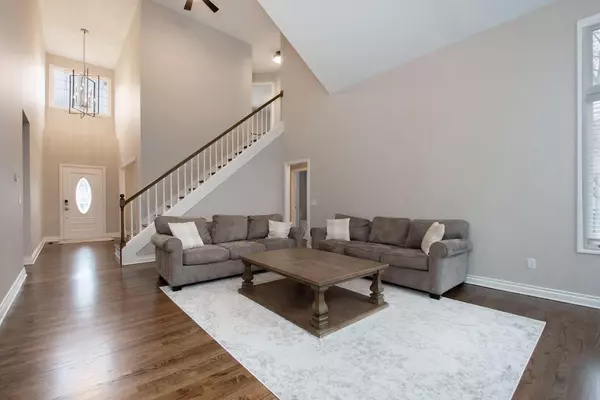For more information regarding the value of a property, please contact us for a free consultation.
5885 Long Point SE Court Ada, MI 49301
Want to know what your home might be worth? Contact us for a FREE valuation!

Our team is ready to help you sell your home for the highest possible price ASAP
Key Details
Sold Price $600,000
Property Type Single Family Home
Sub Type Single Family Residence
Listing Status Sold
Purchase Type For Sale
Square Footage 2,771 sqft
Price per Sqft $216
Municipality Ada Twp
MLS Listing ID 23008820
Sold Date 06/15/23
Style Traditional
Bedrooms 5
Full Baths 3
Half Baths 1
Year Built 1993
Annual Tax Amount $5,938
Tax Year 2022
Lot Size 0.528 Acres
Acres 0.53
Lot Dimensions 120x145.82x149.07x232.57
Property Sub-Type Single Family Residence
Property Description
LIKE NEW! 5 BD/3.5 BA in FHSD! 2-story foyer, LR w/fireplace & a sunroom w/wood burning stove that leads to new composite deck. Gourmet kitchen w/quartz & smart appliances, a dining area & formal dining room! The primary ensuite is a dream-tray ceilings, sitting room, private deck, soaking tub, shower, double vanity & a spacious walk-in closet! A laundry room w/new washer & dryer & a half bath complete! Upstairs-3 more BDs & full BA! AMAZING lower level–daylight windows, FR w/fireplace, recreation & workout rooms, 1 BD & full BA plus STORAGE! Hardwood, engineered hardwood floors & new carpet (lower level). Soon, new windows upstairs, lower level & sunroom! ALL NEW paint, lights, plumbing & tile in all bathrooms! Outside-NEW painted cedar siding &light fixtures! Fenced yard w/firepit! WOW!
Location
State MI
County Kent
Area Grand Rapids - G
Direction E Fulton to Alta Dale, south 1 block to Long Point Ct, then west
Rooms
Basement Daylight
Interior
Interior Features Ceiling Fan(s), Kitchen Island
Heating Forced Air
Cooling Central Air
Fireplaces Number 2
Fireplaces Type Family Room, Living Room, Recreation Room
Fireplace true
Appliance Washer, Refrigerator, Range, Microwave, Dryer, Disposal, Dishwasher
Exterior
Exterior Feature Porch(es), Deck(s)
Parking Features Attached
Garage Spaces 3.0
Utilities Available Natural Gas Connected
View Y/N No
Street Surface Paved
Garage Yes
Building
Lot Description Corner Lot
Story 2
Sewer Public Sewer
Water Public
Architectural Style Traditional
Structure Type Brick,Wood Siding
New Construction No
Schools
School District Forest Hills
Others
Tax ID 41-15-29-326-004
Acceptable Financing Cash, FHA, Conventional
Listing Terms Cash, FHA, Conventional
Read Less



