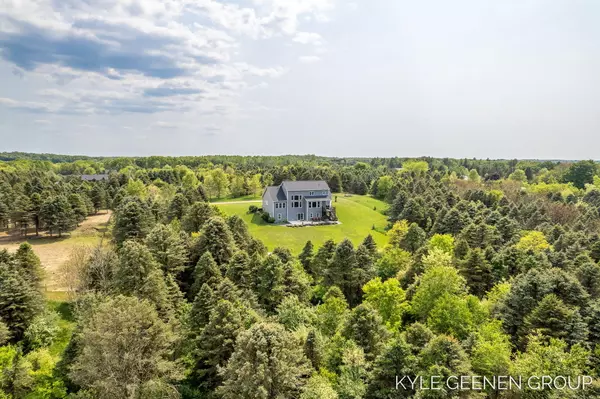For more information regarding the value of a property, please contact us for a free consultation.
4123 135th Avenue Hamilton, MI 49419
Want to know what your home might be worth? Contact us for a FREE valuation!

Our team is ready to help you sell your home for the highest possible price ASAP
Key Details
Sold Price $750,000
Property Type Single Family Home
Sub Type Single Family Residence
Listing Status Sold
Purchase Type For Sale
Square Footage 3,753 sqft
Price per Sqft $199
Municipality Heath Twp
MLS Listing ID 23017985
Sold Date 06/29/23
Style Traditional
Bedrooms 4
Full Baths 3
Half Baths 1
Originating Board Michigan Regional Information Center (MichRIC)
Year Built 2015
Annual Tax Amount $4,818
Tax Year 2023
Lot Size 5.000 Acres
Acres 5.0
Lot Dimensions 305x702
Property Description
Welcome to this beautiful home, situated on a sprawling 5-acre parcel. Step into the foyer which leads you into the spacious living area with a stone fireplace. Floor to ceiling windows bathe the interior in natural light, creating a warm atmosphere throughout the home. The open floor plan includes a spacious kitchen with concrete countertops, modern appliances, and ample storage space. The main level also features the ensuite primary with a soaking tub and a separate shower, office, and large laundry room. Three additional bedrooms & an expansive lower level recreation room makes for easy hosting or great space to fit a family. Soak in the tranquility of the expansive backyard from outside on the deck. Steps away is a charming patio and fire pit, perfect for spending summer evenings.
Location
State MI
County Allegan
Area Holland/Saugatuck - H
Direction M40 to 134th. Left on 134th, left on 41st, right on 135th to house.
Rooms
Other Rooms Shed(s)
Basement Walk Out, Full
Interior
Interior Features Ceiling Fans, Garage Door Opener, Humidifier, Water Softener/Owned, Kitchen Island, Eat-in Kitchen, Pantry
Heating Forced Air, Natural Gas, Other
Cooling Central Air
Fireplaces Number 1
Fireplaces Type Gas Log, Family
Fireplace true
Window Features Screens, Window Treatments
Appliance Dryer, Washer, Disposal, Dishwasher, Microwave, Oven, Range, Refrigerator
Exterior
Garage Attached, Concrete, Driveway, Gravel
Garage Spaces 3.0
Utilities Available Electricity Connected, Natural Gas Connected
Waterfront No
View Y/N No
Roof Type Composition
Parking Type Attached, Concrete, Driveway, Gravel
Garage Yes
Building
Lot Description Recreational, Wooded
Story 2
Sewer Septic System
Water Well, Other
Architectural Style Traditional
New Construction No
Schools
School District Hamilton
Others
Tax ID 09-003-005-11
Acceptable Financing Cash, Conventional
Listing Terms Cash, Conventional
Read Less
GET MORE INFORMATION




