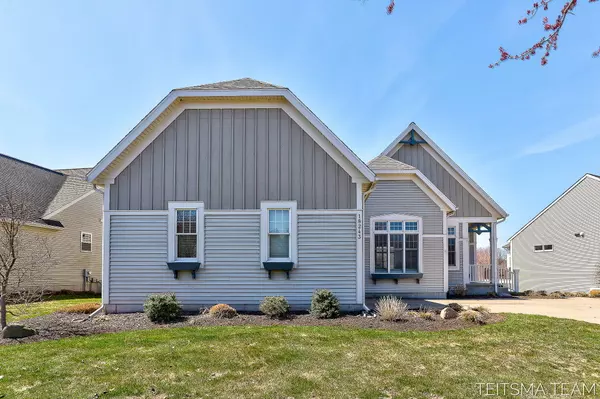For more information regarding the value of a property, please contact us for a free consultation.
18243 Lost Creek Lane Spring Lake, MI 49456
Want to know what your home might be worth? Contact us for a FREE valuation!

Our team is ready to help you sell your home for the highest possible price ASAP
Key Details
Sold Price $565,000
Property Type Condo
Sub Type Condominium
Listing Status Sold
Purchase Type For Sale
Square Footage 2,971 sqft
Price per Sqft $190
Municipality Spring Lake Twp
Subdivision Wildwood Springs - The Cottages
MLS Listing ID 23011265
Sold Date 06/30/23
Style Ranch
Bedrooms 2
Full Baths 3
HOA Fees $293/mo
HOA Y/N true
Originating Board Michigan Regional Information Center (MichRIC)
Year Built 2006
Annual Tax Amount $4,439
Tax Year 2023
Lot Size 9,583 Sqft
Acres 0.22
Property Description
Welcome to 18243 Lost Creek located in The Cottages at Wildwood Springs. Perfectly situated overlooking the pond with views from almost every room in the home. The open floor plan includes a Living room with fireplace surrounded by built-in shelving, spectacular kitchen with large gathering island and granite counters, office/den with glass pocket doors, primary bedroom suite with furniture nook and bath with walk-in shower and garden tub, 4 season room to relax and enjoy the views of water and wildlife and main level laundry room. The walkout lower level offers a family room with wet bar, bedroom, bath and plenty of storage option. No need to worry about bugs when you are enjoying the outdoors in the screened porch near the waters edge. Take a look today, you won't be disappointed
Location
State MI
County Ottawa
Area North Ottawa County - N
Direction 174th to Wildwood Springs Parkway, West to Lost Creek, North to home
Body of Water Pond
Rooms
Basement Walk Out
Interior
Interior Features Ceiling Fans, Ceramic Floor, Garage Door Opener, Wet Bar, Wood Floor, Kitchen Island, Pantry
Heating Forced Air, Natural Gas
Cooling Central Air
Fireplaces Number 1
Fireplaces Type Gas Log, Living
Fireplace true
Window Features Screens, Insulated Windows
Appliance Dryer, Washer, Disposal, Dishwasher, Microwave, Oven, Range, Refrigerator
Exterior
Garage Attached, Paved
Garage Spaces 2.0
Utilities Available Telephone Line, Cable Connected, Natural Gas Connected
Amenities Available Club House, Fitness Center, Meeting Room, Pool
Waterfront Yes
Waterfront Description Private Frontage, Pond
View Y/N No
Roof Type Composition, Shingle
Street Surface Paved
Parking Type Attached, Paved
Garage Yes
Building
Story 1
Sewer Public Sewer
Water Public
Architectural Style Ranch
New Construction No
Schools
School District Grand Haven
Others
HOA Fee Include Snow Removal, Lawn/Yard Care
Tax ID 700308226009
Acceptable Financing Cash, Conventional
Listing Terms Cash, Conventional
Read Less
GET MORE INFORMATION




