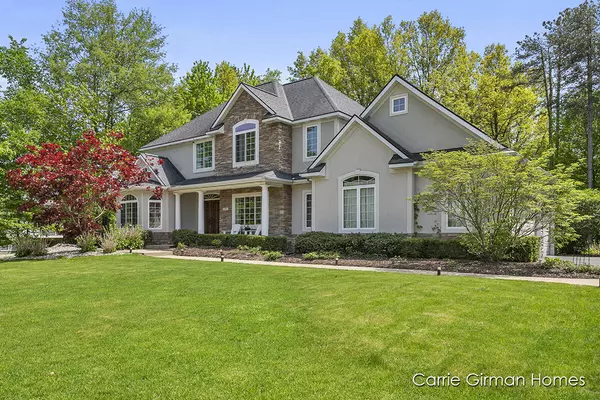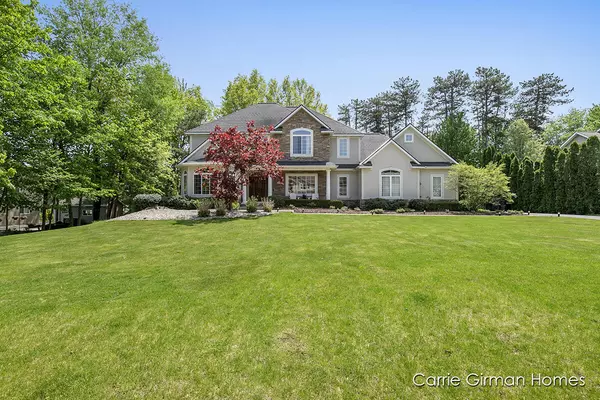For more information regarding the value of a property, please contact us for a free consultation.
2981 Jamesway Avenue Holland, MI 49424
Want to know what your home might be worth? Contact us for a FREE valuation!

Our team is ready to help you sell your home for the highest possible price ASAP
Key Details
Sold Price $650,000
Property Type Single Family Home
Sub Type Single Family Residence
Listing Status Sold
Purchase Type For Sale
Square Footage 3,266 sqft
Price per Sqft $199
Municipality Park Twp
MLS Listing ID 23016329
Sold Date 06/29/23
Style Traditional
Bedrooms 5
Full Baths 3
Half Baths 1
Year Built 2002
Annual Tax Amount $6,862
Tax Year 2023
Lot Size 0.530 Acres
Acres 0.53
Lot Dimensions 110 x 240 x 128 x 160
Property Sub-Type Single Family Residence
Property Description
Welcome to 2981 Jamesway, a beautiful custom home in desirable Timberline Acres. This quality built home features extensive upgrades throughout. First floor has 9 and 10 foot ceilings with details like crown molding, custom archways, and rounded drywall corners. Large open concept family room with gas fireplace and chef's kitchen for entertaining. Kitchen features beautiful Cambria quartz countertops and high end appliances. Sunroom adds even more living space with stunning views of the gorgeous back yard. Large laundry room for added convenience. Upstairs you will find a large primary suite with tray ceiling, large walk in closet, and bonus nursery/office attached. Primary bath features dual vanities, large tile shower, whirlpool tub, and separate water closet. Upstairs you will find a large primary suite with tray ceiling, large walk in closet, and bonus nursery/office attached. Primary bath features dual vanities, large tile shower, whirlpool tub, and separate water closet. Upstairs hall bath has just been remodeled with a new tile shower and new glass door. 3 additional bedrooms on the second level including one with a vanity. Lower level features wet bar for entertaining, large living space, 5th bedroom, and additional full bath. Outside you will find a beautiful half acre wooded back yard with mature landscaping, fire pit, and pergola seating area. There is also a large deck and underground sprinkling. 3 car garage with epoxy floor and lots of storage. Zoned heating, security system, and surround sound complete this stunning home. Call for a private showing today! Upstairs you will find a large primary suite with tray ceiling, large walk in closet, and bonus nursery/office attached. Primary bath features dual vanities, large tile shower, whirlpool tub, and separate water closet. Upstairs hall bath has just been remodeled with a new tile shower and new glass door. 3 additional bedrooms on the second level including one with a vanity. Lower level features wet bar for entertaining, large living space, 5th bedroom, and additional full bath. Outside you will find a beautiful half acre wooded back yard with mature landscaping, fire pit, and pergola seating area. There is also a large deck and underground sprinkling. 3 car garage with epoxy floor and lots of storage. Zoned heating, security system, and surround sound complete this stunning home. Call for a private showing today!
Location
State MI
County Ottawa
Area Holland/Saugatuck - H
Direction Riley Street to Jamesway Ave; to address
Rooms
Basement Daylight, Full
Interior
Interior Features Ceiling Fan(s), Central Vacuum, Ceramic Floor, Garage Door Opener, Security System, Water Softener/Owned, Whirlpool Tub, Kitchen Island, Eat-in Kitchen
Heating Forced Air
Cooling Central Air
Fireplaces Number 1
Fireplaces Type Family Room, Gas Log
Fireplace true
Window Features Window Treatments
Appliance Washer, Refrigerator, Oven, Microwave, Dryer, Disposal, Dishwasher, Cooktop
Exterior
Exterior Feature Gazebo, Deck(s), 3 Season Room
Parking Features Attached
Garage Spaces 3.0
Utilities Available Phone Connected, Natural Gas Connected, Cable Connected
View Y/N No
Street Surface Paved
Garage Yes
Building
Lot Description Wooded
Story 2
Sewer Public Sewer
Water Public
Architectural Style Traditional
Structure Type Stone,Stucco,Vinyl Siding
New Construction No
Schools
School District West Ottawa
Others
Tax ID 701513253003
Acceptable Financing Cash, Conventional
Listing Terms Cash, Conventional
Read Less



