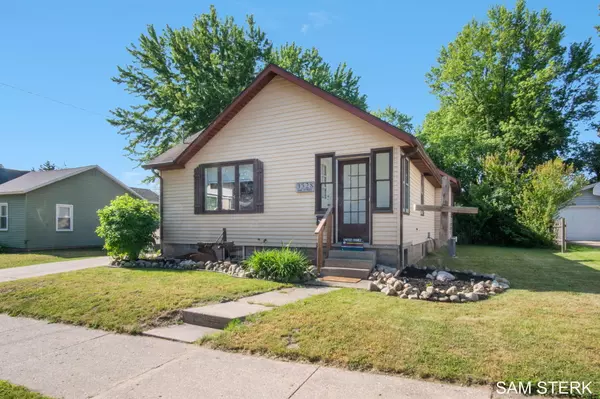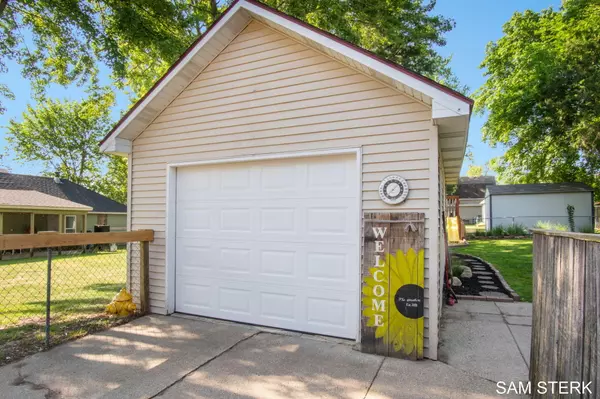For more information regarding the value of a property, please contact us for a free consultation.
3328 Oak Street Hudsonville, MI 49426
Want to know what your home might be worth? Contact us for a FREE valuation!

Our team is ready to help you sell your home for the highest possible price ASAP
Key Details
Sold Price $290,000
Property Type Single Family Home
Sub Type Single Family Residence
Listing Status Sold
Purchase Type For Sale
Square Footage 1,133 sqft
Price per Sqft $255
Municipality City of Hudsonville
MLS Listing ID 23018292
Sold Date 06/30/23
Style Ranch
Bedrooms 3
Full Baths 1
Half Baths 1
Year Built 1930
Annual Tax Amount $2,815
Tax Year 2023
Lot Size 8,978 Sqft
Acres 0.21
Lot Dimensions 66x135 x 66 x 135
Property Sub-Type Single Family Residence
Property Description
Looking for a move in ready home at a very reasonable price, this is it!
Welcome home to 3328 Oak Street located in the walkable community of Hudsonville.
Main floor has 3 nice size bedrooms, full bath plus a convenient ½ bath, living room which opens to dining area and kitchen with a large closet/pantry.
Cathedral ceiling with a skylight make the kitchen / dining area feel very light and spacious.
Down has laundry, utility area, storage and partially finished office/den which could be a 4th bedroom with daylight window well.
A very nice, fenced backyard which is great for entertainment. There is a spacious deck plus a small fishpond and play area.
The garage has an extra storage area for lawn equipment plus a built-in bar.
All offers to be received by Noon on Tuesday (06/06/2023
Location
State MI
County Ottawa
Area Grand Rapids - G
Direction Chicago Drive to Balsam, North to Oak, West to home
Rooms
Basement Full
Interior
Interior Features Ceiling Fan(s), Eat-in Kitchen, Pantry
Heating Forced Air
Cooling Central Air
Fireplace false
Window Features Window Treatments
Appliance Refrigerator, Range, Oven, Microwave, Dryer, Dishwasher
Exterior
Exterior Feature Play Equipment, Deck(s)
Parking Features Detached
Garage Spaces 1.0
Utilities Available Natural Gas Available, Electricity Available, Cable Available, Natural Gas Connected, Storm Sewer, Public Water, Public Sewer, Broadband, High-Speed Internet
View Y/N No
Street Surface Paved
Garage Yes
Building
Lot Description Sidewalk, Wooded
Story 1
Sewer Public Sewer
Water Public
Architectural Style Ranch
Structure Type Aluminum Siding,Wood Siding
New Construction No
Schools
School District Hudsonville
Others
Tax ID 70-14-29-483-005
Acceptable Financing Cash, Conventional
Listing Terms Cash, Conventional
Read Less



