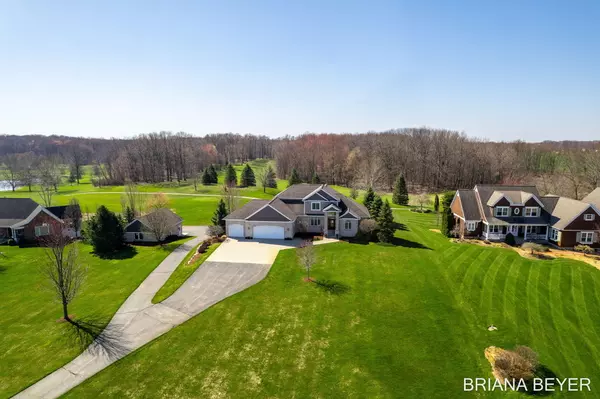For more information regarding the value of a property, please contact us for a free consultation.
9434 Copper Greens SE Court Caledonia, MI 49316
Want to know what your home might be worth? Contact us for a FREE valuation!

Our team is ready to help you sell your home for the highest possible price ASAP
Key Details
Sold Price $755,000
Property Type Single Family Home
Sub Type Single Family Residence
Listing Status Sold
Purchase Type For Sale
Square Footage 4,097 sqft
Price per Sqft $184
Municipality Gaines Twp
MLS Listing ID 23011018
Sold Date 07/14/23
Style Contemporary
Bedrooms 4
Full Baths 4
Half Baths 1
HOA Fees $83/ann
HOA Y/N true
Originating Board Michigan Regional Information Center (MichRIC)
Year Built 2007
Annual Tax Amount $6,056
Tax Year 2023
Lot Size 2.010 Acres
Acres 2.01
Lot Dimensions 187.76 x 466.32
Property Description
Perched on 2 acres overlooking the 15th fairway of the Briarwood Golf Course, this wonderfully maintained home located at the end of the cul-de-sac in the distinguished Copper Greens community will not disappoint! What a rare opportunity to own a 24x40' stick built outbuilding, as well as 6 insulated/heated garage stalls offering an extensive amount of storage, business, or hobby space. This custom built 4 bed, 4.5 bath home has no shortage of curb appeal with the immaculate lawn and stately brick exterior. The main floor has gorgeous hardwood floors, archways, a sunroom with a gas fireplace located off of the kitchen as well as vaulted ceilings and french doors. The living room features contemporary built-ins around the secondary gas fireplace and soaring 18' ceilings with huge windows displaying views of the backyard and golf course. Enjoy the efficiency of main floor laundry, a private office, as well as the primary bedroom ensuite with walk-in closet. Upstairs you will find 2 more sizable bedrooms and a lofted bonus space with a full bathroom!
Boasting over 4,000 finished square feet, you will have plenty of options to make this space work for you. Want a 5th bedroom? Easily enclose a room in the lower level. Do you need a living space with private access for guests? The fully equipped secondary kitchen in the lower level flawlessly allows for separate living quarters. The walkout lower level creates even more potential with access to 3 additional heated parking spaces in the garage.
There will be no lack of storage between the extra deep 3 stalls in front of the home with 8' overhead doors, and the 3 additional heated garage spaces behind the home. The stick built outbuilding has natural gas available, heat, water, and 220 amp service. It can fit all your toys with the 12x16' overhead door. The backyard completes this remarkable property with the paver patio including a firepit and hot tub.
Experience a one-of-a-kind living in this exquisite dream home, call today to take a tour! displaying views of the backyard and golf course. Enjoy the efficiency of main floor laundry, a private office, as well as the primary bedroom ensuite with walk-in closet. Upstairs you will find 2 more sizable bedrooms and a lofted bonus space with a full bathroom!
Boasting over 4,000 finished square feet, you will have plenty of options to make this space work for you. Want a 5th bedroom? Easily enclose a room in the lower level. Do you need a living space with private access for guests? The fully equipped secondary kitchen in the lower level flawlessly allows for separate living quarters. The walkout lower level creates even more potential with access to 3 additional heated parking spaces in the garage.
There will be no lack of storage between the extra deep 3 stalls in front of the home with 8' overhead doors, and the 3 additional heated garage spaces behind the home. The stick built outbuilding has natural gas available, heat, water, and 220 amp service. It can fit all your toys with the 12x16' overhead door. The backyard completes this remarkable property with the paver patio including a firepit and hot tub.
Experience a one-of-a-kind living in this exquisite dream home, call today to take a tour!
Location
State MI
County Kent
Area Grand Rapids - G
Direction 92nd East of Kalamazoo Avenue to Copper Greens. Address on left towards end of cul-de-sac
Rooms
Other Rooms Other, Barn(s)
Basement Walk Out, Other, Full
Interior
Interior Features Ceiling Fans, Central Vacuum, Ceramic Floor, Guest Quarters, Hot Tub Spa, Water Softener/Owned, Wood Floor, Eat-in Kitchen, Pantry
Heating Forced Air, Natural Gas
Cooling Central Air
Fireplaces Number 2
Fireplaces Type Gas Log, Living
Fireplace true
Appliance Dryer, Washer, Dishwasher, Microwave, Oven, Range, Refrigerator
Exterior
Garage Attached, Paved
Garage Spaces 5.0
Utilities Available Telephone Line, Cable Connected, Natural Gas Connected
Waterfront No
View Y/N No
Roof Type Composition
Topography {Level=true, Rolling Hills=true}
Parking Type Attached, Paved
Garage Yes
Building
Lot Description Cul-De-Sac, Golf Community, Golf Course Frontage, Recreational
Story 2
Sewer Septic System
Water Well
Architectural Style Contemporary
New Construction No
Schools
School District Caledonia
Others
HOA Fee Include Snow Removal
Tax ID 412227105010
Acceptable Financing Cash, Conventional
Listing Terms Cash, Conventional
Read Less
GET MORE INFORMATION




