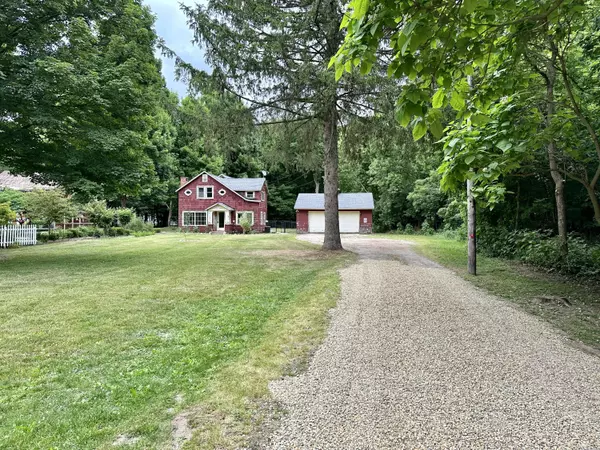For more information regarding the value of a property, please contact us for a free consultation.
1042 Maple Street Albion, MI 49224
Want to know what your home might be worth? Contact us for a FREE valuation!

Our team is ready to help you sell your home for the highest possible price ASAP
Key Details
Sold Price $109,900
Property Type Single Family Home
Sub Type Single Family Residence
Listing Status Sold
Purchase Type For Sale
Square Footage 1,916 sqft
Price per Sqft $57
Municipality Albion City
MLS Listing ID 23022193
Sold Date 07/21/23
Style Traditional
Bedrooms 3
Full Baths 1
Half Baths 1
Year Built 1920
Annual Tax Amount $1,367
Tax Year 2022
Lot Size 0.669 Acres
Acres 0.67
Lot Dimensions 72x405
Property Sub-Type Single Family Residence
Property Description
Welcome to this 3 bedroom on Maple St. sitting way back off the road in a setting from the country side. This property is ready for its next owner. The home is very much ready to move in and make your own. With some of your own dreams and hard work you could transform this place back into its glory days while still being able to live there. Upstairs features all three bedrooms and full bath. On the main level you will find the living room, dinning room, kitchen, 1/2 bath and laundry. The two car detached garage offers plenty of space for the vehicles and additional storage. Outside you can relax around a camp fire while the dogs play in the woods. Call listing agent Dustin Damon at 269-317-0988 to come check this out for yourself. owner is a licensed real estate agent in state of Michigan of Michigan
Location
State MI
County Calhoun
Area Battle Creek - B
Direction For your very best driving experience I would recommend to ask Siri how to get there or even Google maps. If that fails you then take E Watson St East from N Eaton St to Maple St and turn South. Home is on East side of road. It's red and should have a Remax sign in yard by the road.
Rooms
Other Rooms Shed(s)
Basement Partial
Interior
Interior Features Ceramic Floor, Wood Floor
Heating Forced Air
Fireplaces Number 1
Fireplaces Type Family Room, Wood Burning
Fireplace true
Appliance Range, Oven, Dishwasher
Exterior
Parking Features Detached
Garage Spaces 2.0
View Y/N No
Street Surface Paved
Garage Yes
Building
Lot Description Wooded
Story 2
Sewer Public Sewer
Water Public
Architectural Style Traditional
Structure Type Wood Siding
New Construction No
Schools
School District Marshall
Others
Tax ID 51-012-444-00
Acceptable Financing Cash, Contract, Conventional
Listing Terms Cash, Contract, Conventional
Read Less



