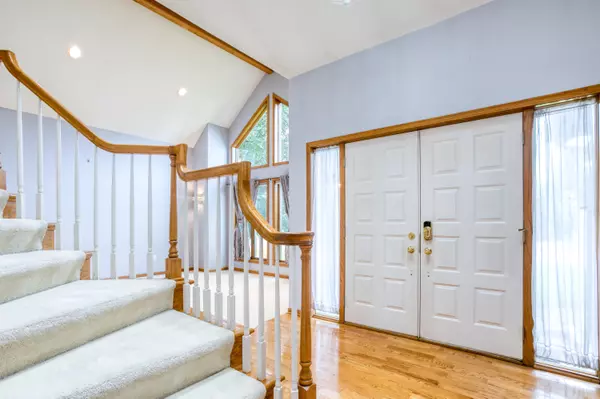For more information regarding the value of a property, please contact us for a free consultation.
6658 Crystal Downes SE Court Caledonia, MI 49316
Want to know what your home might be worth? Contact us for a FREE valuation!

Our team is ready to help you sell your home for the highest possible price ASAP
Key Details
Sold Price $380,000
Property Type Single Family Home
Sub Type Single Family Residence
Listing Status Sold
Purchase Type For Sale
Square Footage 2,048 sqft
Price per Sqft $185
Municipality Gaines Twp
MLS Listing ID 23021427
Sold Date 07/28/23
Style Contemporary
Bedrooms 3
Full Baths 2
Half Baths 2
Originating Board Michigan Regional Information Center (MichRIC)
Year Built 1991
Annual Tax Amount $3,257
Tax Year 2023
Lot Size 1,156 Sqft
Acres 0.03
Lot Dimensions 87' x 148'
Property Description
Move right in! Double entry doors open to a grand two-story living room featuring skylights and a west-facing wall of windows to frame gorgeous colors of Michigan's artful sunsets. Curl up and relax by the fireplace or enjoy relaxing on one of two decks off main floor. Upstairs features spacious main bedroom, including walk-in closet and beautifully upgraded en suite bathroom, plus two additional bedrooms and an additional full bath. Basement features full office set-up, large rec room and entertainment space, den area, and more. Convenient location is close to everything you want and need, including great restaurants, shopping, entertainment, schools, excellent highway access and easy proximity to airport - all nestled on a quiet cul-de-sac. Note: main floor laundry and fenced backyard.
Location
State MI
County Kent
Area Grand Rapids - G
Direction Kalamazoo Ave SE to 68th St; east on 68th St SE to Crystal Downes Dr. SE; north on Crystal Downes Dr to Crystal Downes Ct. SE; follow Crystal Downes Ct to home
Rooms
Basement Full
Interior
Interior Features Ceiling Fans, Garage Door Opener, Gas/Wood Stove, Wood Floor, Eat-in Kitchen, Pantry
Heating Forced Air, Natural Gas
Cooling Central Air
Fireplaces Number 1
Fireplaces Type Gas Log, Family
Fireplace true
Window Features Skylight(s)
Appliance Dryer, Washer, Disposal, Dishwasher, Microwave, Range, Refrigerator
Exterior
Exterior Feature Fenced Back, Porch(es), Deck(s)
Garage Attached, Concrete, Driveway, Paved
Garage Spaces 2.0
Waterfront No
View Y/N No
Parking Type Attached, Concrete, Driveway, Paved
Garage Yes
Building
Lot Description Cul-De-Sac
Story 2
Sewer Public Sewer
Water Public
Architectural Style Contemporary
Structure Type Wood Siding
New Construction No
Schools
School District Kentwood
Others
Tax ID 41-22-04-351-030
Acceptable Financing Cash, FHA, VA Loan, MSHDA, Conventional
Listing Terms Cash, FHA, VA Loan, MSHDA, Conventional
Read Less
GET MORE INFORMATION




