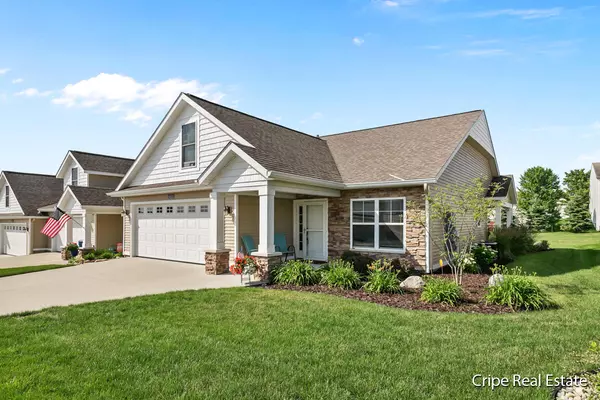For more information regarding the value of a property, please contact us for a free consultation.
6553 Potters Wheel SE Drive Caledonia, MI 49316
Want to know what your home might be worth? Contact us for a FREE valuation!

Our team is ready to help you sell your home for the highest possible price ASAP
Key Details
Sold Price $360,000
Property Type Condo
Sub Type Condominium
Listing Status Sold
Purchase Type For Sale
Square Footage 1,596 sqft
Price per Sqft $225
Municipality Gaines Twp
Subdivision Avalon Pointe
MLS Listing ID 23023570
Sold Date 08/11/23
Style Ranch
Bedrooms 2
Full Baths 2
HOA Fees $270/mo
HOA Y/N true
Originating Board Michigan Regional Information Center (MichRIC)
Year Built 2017
Annual Tax Amount $3,730
Tax Year 2023
Property Description
Stunning, immaculately maintained and move in ready! This zero step condo is everything you're looking for in a home - location, floorplan and useable space. Walk in to a beautiful living room and sunroom with access to the back patio. Elegant kitchen with center island/bar, stainless appliances and very large eating area. The spacious primary suite features a private bath with large shower, double sinks and nice walk in closet - this space also opens to the main floor laundry. There is a second bedroom and full bath that works greats for guests. You will be surprised and excited about the room above the garage that works perfectly for a game room, office or man/woman/teen cave. All amenities of a lovely condo complex including pool and clubhouse. Stunning grounds and 2-stall garage!
Location
State MI
County Kent
Area Grand Rapids - G
Direction 68th ST SE to Avalon DR SE, N to Gracepoint DR SE, E to Potters Wheel, W to condo.
Rooms
Other Rooms High-Speed Internet
Basement Slab
Interior
Interior Features Ceiling Fans, Garage Door Opener, Humidifier, Wood Floor, Kitchen Island, Eat-in Kitchen
Heating Forced Air, Natural Gas
Cooling Central Air
Fireplace false
Window Features Screens, Insulated Windows
Appliance Dryer, Washer, Dishwasher, Microwave, Oven, Range, Refrigerator
Exterior
Garage Attached, Paved
Garage Spaces 2.0
Pool Outdoor/Inground
Utilities Available Electricity Connected, Natural Gas Connected, Cable Connected, Telephone Line, Public Water, Public Sewer, Broadband
Amenities Available Club House, Pool
Waterfront No
View Y/N No
Roof Type Asphalt, Shingle
Street Surface Paved
Handicap Access Covered Entrance, Accessible Entrance
Parking Type Attached, Paved
Garage Yes
Building
Story 1
Sewer Public Sewer
Water Public
Architectural Style Ranch
New Construction No
Schools
School District Kentwood
Others
HOA Fee Include Water, Trash, Snow Removal, Sewer, Lawn/Yard Care
Tax ID 41-22-03-352-112
Acceptable Financing Cash, FHA, VA Loan, Conventional
Listing Terms Cash, FHA, VA Loan, Conventional
Read Less
GET MORE INFORMATION




