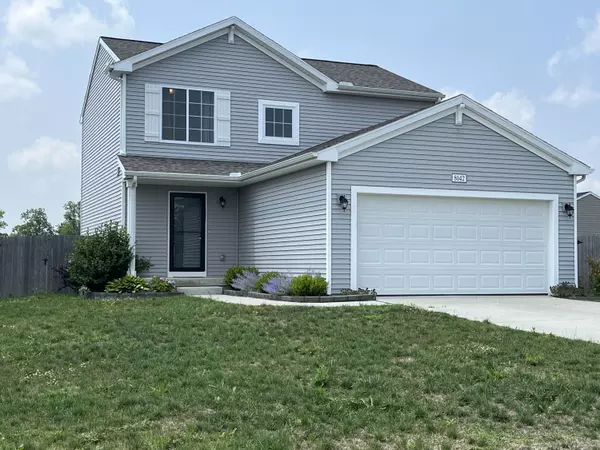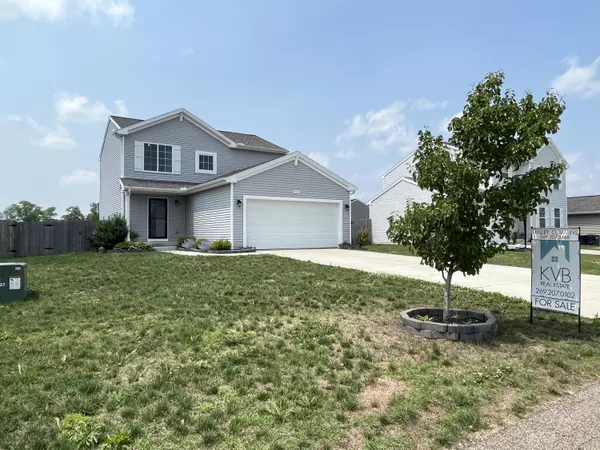For more information regarding the value of a property, please contact us for a free consultation.
8042 W Sturtevant Avenue Richland, MI 49083
Want to know what your home might be worth? Contact us for a FREE valuation!

Our team is ready to help you sell your home for the highest possible price ASAP
Key Details
Sold Price $250,000
Property Type Single Family Home
Sub Type Single Family Residence
Listing Status Sold
Purchase Type For Sale
Square Footage 1,560 sqft
Price per Sqft $160
Municipality Richland Twp
MLS Listing ID 23025230
Sold Date 09/08/23
Style Traditional
Bedrooms 3
Full Baths 2
Half Baths 1
HOA Fees $20/qua
HOA Y/N true
Originating Board Michigan Regional Information Center (MichRIC)
Year Built 2019
Annual Tax Amount $3,887
Tax Year 2023
Lot Size 7,797 Sqft
Acres 0.18
Lot Dimensions 60x130
Property Description
Welcome to this must see Gull Lake Schools home! Open concept living in a community with many amenities. The main level offers upgrades such as a shiplap living room accent wall, open to the kitchen and eating area. Main floor laundry, off the mudroom, with a beautiful sliding barn door and a half bath. A deck overlooking the fully fenced backyard and adjacent farm fields complete the main level and offer additional privacy. The upper level primary bedroom offers an ensuite bathroom and walk in closet. Two additional bedrooms & another full bathroom complete the upper level. An unfinished basement is ready for your finishing touches, and a two car attached garage. The Association offers walking trails throughout. A community center & pool are available to use at an additional cos
Location
State MI
County Kalamazoo
Area Greater Kalamazoo - K
Direction M-43 north out of Richland to M-89. North on M-89 to C Acenue. West on C Avenue to Lausen Lane, right on Lausen Lane to W Sturtevant.
Rooms
Basement Full
Interior
Interior Features Garage Door Opener, Laminate Floor, Eat-in Kitchen
Heating Forced Air, Natural Gas
Fireplace false
Window Features Screens, Low Emissivity Windows, Insulated Windows, Window Treatments
Appliance Dryer, Washer, Dishwasher, Microwave, Oven, Range, Refrigerator
Exterior
Garage Attached, Concrete, Driveway
Garage Spaces 2.0
Utilities Available Electricity Connected, Natural Gas Connected, Telephone Line, Public Water, Public Sewer, Cable Connected
Amenities Available Club House, Pool
Waterfront No
View Y/N No
Roof Type Composition
Street Surface Paved
Parking Type Attached, Concrete, Driveway
Garage Yes
Building
Story 2
Sewer Public Sewer
Water Public
Architectural Style Traditional
New Construction No
Schools
School District Gull Lake
Others
Tax ID 0315110029
Acceptable Financing Cash, Other, Conventional
Listing Terms Cash, Other, Conventional
Read Less
GET MORE INFORMATION




