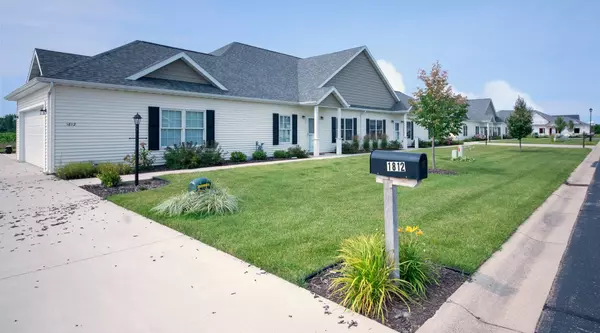For more information regarding the value of a property, please contact us for a free consultation.
1812 Peachtree Path Stevensville, MI 49127
Want to know what your home might be worth? Contact us for a FREE valuation!

Our team is ready to help you sell your home for the highest possible price ASAP
Key Details
Sold Price $299,900
Property Type Condo
Sub Type Condominium
Listing Status Sold
Purchase Type For Sale
Square Footage 1,493 sqft
Price per Sqft $200
Municipality Lincoln Twp
MLS Listing ID 23028350
Sold Date 09/08/23
Style Ranch
Bedrooms 3
Full Baths 2
HOA Fees $155/mo
HOA Y/N true
Originating Board Michigan Regional Information Center (MichRIC)
Year Built 2020
Annual Tax Amount $3,053
Tax Year 2023
Lot Dimensions irr
Property Description
Better than brand new, but only 3 years old! Owner upgraded appliances (dishwasher & microwave), painted entire condo after purchasing, carpet in 3 rooms, mini blinds installed, outdoor lighting on walkway, front & back storm doors and more! Open living room concept with fireplace, nice wide hallways, and 2 car garage is extra large. Walking paths around association and ponds. This condo is truly ready to move right into!
Location
State MI
County Berrien
Area Southwestern Michigan - S
Direction Cleveland to Lakeshore High School. Across from the youth recreation fields on West side of road.
Rooms
Basement Slab
Interior
Interior Features Ceiling Fans, Garage Door Opener, Kitchen Island
Heating Forced Air, Natural Gas
Cooling Central Air
Fireplaces Number 1
Fireplaces Type Gas Log, Living
Fireplace true
Window Features Low Emissivity Windows, Insulated Windows, Window Treatments
Appliance Dryer, Washer, Built-In Electric Oven, Disposal, Cook Top, Dishwasher, Microwave, Refrigerator
Exterior
Garage Attached, Concrete, Driveway, Paved
Garage Spaces 2.0
Utilities Available Cable Connected, Natural Gas Connected
Amenities Available Pets Allowed
Waterfront No
View Y/N No
Roof Type Composition
Topography {Level=true}
Street Surface Paved
Parking Type Attached, Concrete, Driveway, Paved
Garage Yes
Building
Story 1
Sewer Public Sewer
Water Public
Architectural Style Ranch
New Construction No
Schools
School District Lakeshore
Others
HOA Fee Include Snow Removal, Lawn/Yard Care
Tax ID 11-12-5960-0009-00-4
Acceptable Financing Cash, Conventional
Listing Terms Cash, Conventional
Read Less
GET MORE INFORMATION




