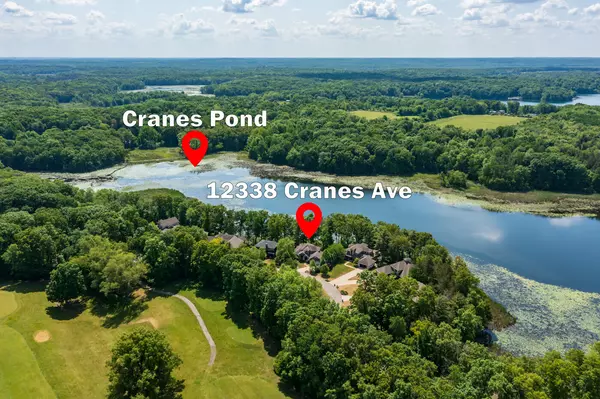For more information regarding the value of a property, please contact us for a free consultation.
12338 Crane Ave. Richland, MI 49083
Want to know what your home might be worth? Contact us for a FREE valuation!

Our team is ready to help you sell your home for the highest possible price ASAP
Key Details
Sold Price $635,000
Property Type Single Family Home
Sub Type Single Family Residence
Listing Status Sold
Purchase Type For Sale
Square Footage 2,570 sqft
Price per Sqft $247
Municipality Ross Twp
MLS Listing ID 23030030
Sold Date 09/08/23
Style Craftsman
Bedrooms 3
Full Baths 3
Half Baths 1
HOA Fees $239/mo
HOA Y/N true
Originating Board Michigan Regional Information Center (MichRIC)
Year Built 2008
Annual Tax Amount $8,336
Tax Year 2022
Property Description
OPEN HOUSE 8/20 12:30-2:00 Stunning home with spectacular views of Crane's Pond featuring 125 ft of no wake lake frontage locate next to the 6th hole of Gull View Golf Course. This custom built home in Cranes Pond Gated Community boast of walls of windows allowing natural light and peaceful views year around. Features include an open floor plan with chefs kitchen perfect for entertaining, great room with vaulted ceiling, main floor primary suite and laundry. Let the association mow your lawn and shovel your drive, while you enjoy life! Amazing new composite deck, screened in porch, 3 zone heating, 2 gas fireplaces, stained glass window, electrical 50 amp hook up for electric car in 2 1/2 car garage. Fabulous light & bright finished walk out level.
Location
State MI
County Kalamazoo
Area Greater Kalamazoo - K
Direction M-89 to N 37th st, south to Cranes Pond Community, through the gate to home on the right.
Body of Water Cranes Pond
Rooms
Basement Walk Out, Other, Full
Interior
Interior Features Ceiling Fans, Central Vacuum, Ceramic Floor, Garage Door Opener, Generator, Humidifier, Security System, Water Softener/Owned, Whirlpool Tub, Wood Floor, Kitchen Island, Eat-in Kitchen, Pantry
Heating Forced Air, Natural Gas
Cooling Central Air
Fireplaces Number 2
Fireplaces Type Gas Log, Living, Family
Fireplace true
Window Features Screens,Low Emissivity Windows,Insulated Windows,Window Treatments
Appliance Dryer, Washer, Disposal, Dishwasher, Microwave, Range, Refrigerator
Exterior
Exterior Feature Fenced Back, Scrn Porch, Patio, 3 Season Room
Garage Attached, Paved
Garage Spaces 2.0
Utilities Available Phone Available, Public Sewer Available, Natural Gas Available, Electric Available, Cable Available, Broadband Available, Phone Connected, Natural Gas Connected, Cable Connected
Amenities Available Tennis Court(s)
Waterfront Yes
Waterfront Description No Wake,Shared Frontage,Pond
View Y/N No
Street Surface Paved
Handicap Access 36' or + Hallway, Accessible Bath Sink, Accessible Electric Controls, Accessible Kitchen, Accessible M Flr Half Bath, Accessible Mn Flr Bedroom, Accessible Mn Flr Full Bath, Covered Entrance, Grab Bar Mn Flr Bath, Lever Door Handles
Parking Type Attached, Paved
Garage Yes
Building
Lot Description Wooded, Rolling Hills, Golf Community, Cul-De-Sac
Story 2
Sewer Public Sewer
Water Well
Architectural Style Craftsman
Structure Type Vinyl Siding,Stone
New Construction No
Schools
School District Gull Lake
Others
HOA Fee Include Trash,Snow Removal,Lawn/Yard Care
Tax ID 0429122027
Acceptable Financing Cash, Other, Conventional
Listing Terms Cash, Other, Conventional
Read Less
GET MORE INFORMATION




