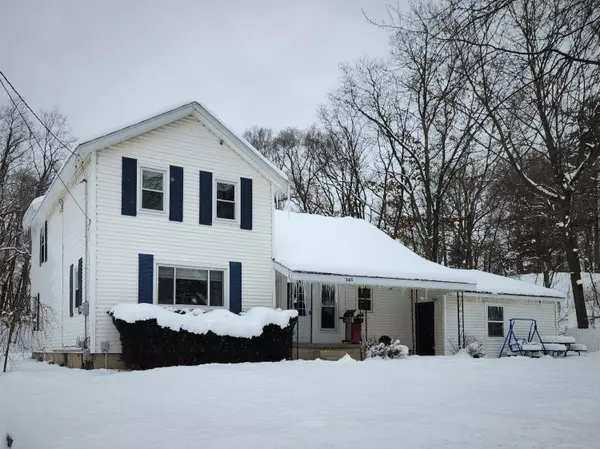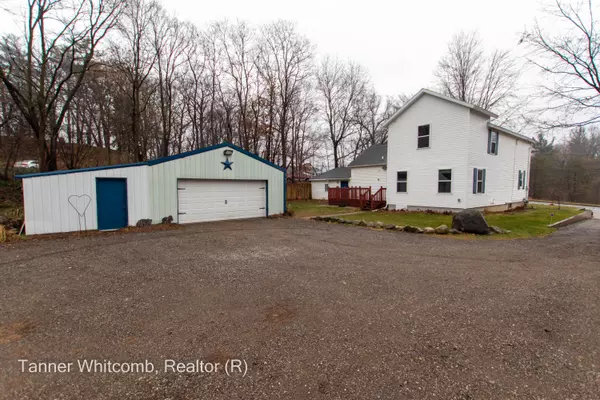For more information regarding the value of a property, please contact us for a free consultation.
345 E Division NE Street Rockford, MI 49341
Want to know what your home might be worth? Contact us for a FREE valuation!

Our team is ready to help you sell your home for the highest possible price ASAP
Key Details
Sold Price $305,000
Property Type Single Family Home
Sub Type Single Family Residence
Listing Status Sold
Purchase Type For Sale
Square Footage 2,576 sqft
Price per Sqft $118
Municipality Rockford City
MLS Listing ID 23133642
Sold Date 09/08/23
Style Traditional
Bedrooms 4
Full Baths 2
Year Built 1900
Annual Tax Amount $2,992
Tax Year 2022
Lot Size 0.776 Acres
Acres 0.78
Lot Dimensions 101x215x250x81x150x132
Property Sub-Type Single Family Residence
Property Description
The best of both worlds! Downtown Rockford setting with almost an acre, 30x50 pole barn, and room to roam! This darling, nearly 2,600 fin. sq. ft. 4 bedroom, 2 bath home is ready for a new owner! Imagine being able to walk to all the downtown shops, schools and the Rogue River! Many updates in recent years including main level primary bedroom addition with walk-in closet, electrical, plumbing, furnace, sewer line, quartz counters in the kitchen and vinyl windows. Most of the big-ticket items have been taken care of already! There is an attached rec room with separate entrance, which would make a great in-law suite or private home office. There is ample room for parking. Home could be converted to a duplex. Showings to start after 10am on 1.20.23. Note: Division, aka 10 Mile Road.
Agent O
Location
State MI
County Kent
Area Grand Rapids - G
Direction 31 to Rockford 10 mile exit E. to home just before Wolverine Dr. on N. side of the road (just before drive to N. Rockford Middle School).
Rooms
Other Rooms Pole Barn
Basement Crawl Space, Michigan Basement, Slab
Interior
Interior Features Ceiling Fan(s), Garage Door Opener, Laminate Floor, Water Softener/Owned, Eat-in Kitchen
Heating Forced Air
Cooling Window Unit(s)
Fireplace false
Appliance Washer, Refrigerator, Range, Oven, Microwave, Dryer, Dishwasher
Exterior
Exterior Feature Patio, Deck(s)
Parking Features Detached
Garage Spaces 2.0
Utilities Available Phone Available, Natural Gas Available, Electricity Available, Cable Available, Phone Connected, Natural Gas Connected, Cable Connected, Public Water, Public Sewer, Broadband, High-Speed Internet
View Y/N No
Street Surface Paved
Garage Yes
Building
Lot Description Level
Story 2
Sewer Public Sewer
Water Public
Architectural Style Traditional
Structure Type Vinyl Siding
New Construction No
Schools
School District Rockford
Others
Tax ID 41-06-36-481-015
Acceptable Financing Cash, FHA, VA Loan, MSHDA, Conventional
Listing Terms Cash, FHA, VA Loan, MSHDA, Conventional
Read Less



