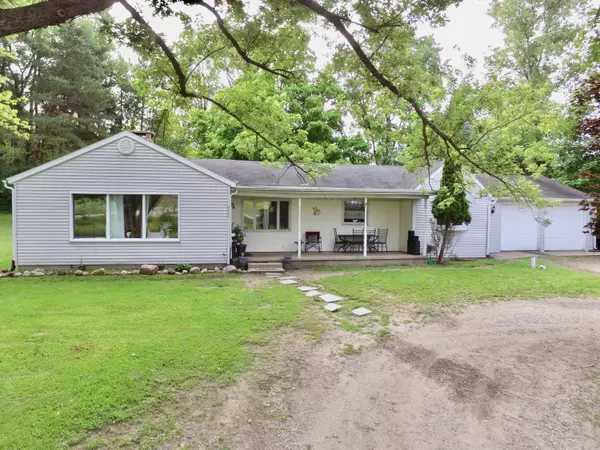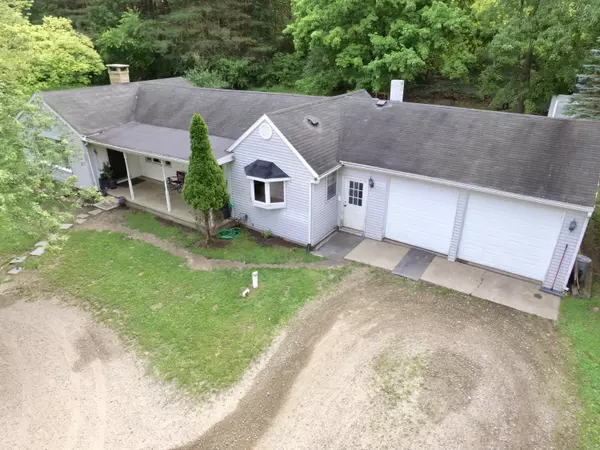For more information regarding the value of a property, please contact us for a free consultation.
1431 S Sheridan Road Stanton, MI 48888
Want to know what your home might be worth? Contact us for a FREE valuation!

Our team is ready to help you sell your home for the highest possible price ASAP
Key Details
Sold Price $220,000
Property Type Single Family Home
Sub Type Single Family Residence
Listing Status Sold
Purchase Type For Sale
Square Footage 1,511 sqft
Price per Sqft $145
Municipality Evergreen Twp
MLS Listing ID 23027707
Sold Date 09/13/23
Style Ranch
Bedrooms 4
Full Baths 2
Year Built 1960
Annual Tax Amount $2,430
Tax Year 2023
Lot Size 4.350 Acres
Acres 4.35
Lot Dimensions 455.5 x 379.5
Property Sub-Type Single Family Residence
Property Description
This is an incredibly welcoming home on 4.35 acres of land with a flowing creek. The home offers 4 bedrooms and 2 full bathrooms along with a picturesque setting. With no visible neighbors to the right or left, this home makes you feel like you have complete privacy! You'll fall in love with the open floor plan. The living room offers new flooring, a fireplace and has large windows that fill the home with natural light. The large dining room is the central hub of the home with a picture window overlooking the front yard. The kitchen offers floor to ceiling cabinets, marbled design counter tops and the stove & refrigerator will be included. The main bedroom has plenty of space, a large closet & newer carpeting. Bedroom 2 has hardwood floors and three closets for all of your storage needs. Bedroom 3 has a large closet, as well as, a bonus space. Bedroom 4 was previously used as a family room/den and could easily be converted back for additional entertaining space. The attached garage offers lots of storage, secure parking and houses the laundry machines. There was a new furnace installed in the last year with a 10 year warranty. The yard has plenty of open green space and there is also a wooded portion of the property. You'll also enjoy relaxing by the fire pit in the backyard. This home is in Central Montcalm School District.
Location
State MI
County Montcalm
Area Montcalm County - V
Direction From Stanton: S on M66 1.4 Miles to subject on E side of road
Rooms
Other Rooms Shed(s)
Basement Michigan Basement, Partial
Interior
Interior Features Ceiling Fan(s), Garage Door Opener, Gas/Wood Stove, Laminate Floor, Security System, Wood Floor, Eat-in Kitchen
Heating Forced Air
Fireplaces Number 1
Fireplaces Type Living Room
Fireplace true
Window Features Storms,Screens,Insulated Windows
Appliance Refrigerator, Range, Dishwasher
Exterior
Exterior Feature Porch(es)
Parking Features Attached
Garage Spaces 2.0
Utilities Available Phone Available, Natural Gas Available, Electricity Available, Phone Connected, Natural Gas Connected
Waterfront Description Stream/Creek
View Y/N No
Street Surface Paved
Handicap Access Covered Entrance, Lever Door Handles, Low Threshold Shower
Garage Yes
Building
Lot Description Tillable, Wooded, Wetland Area, Rolling Hills
Story 1
Sewer Septic Tank
Water Well
Architectural Style Ranch
Structure Type Vinyl Siding
New Construction No
Schools
School District Central Montcalm
Others
Tax ID 009-007-020-00
Acceptable Financing Cash, FHA, Rural Development, Conventional
Listing Terms Cash, FHA, Rural Development, Conventional
Read Less



