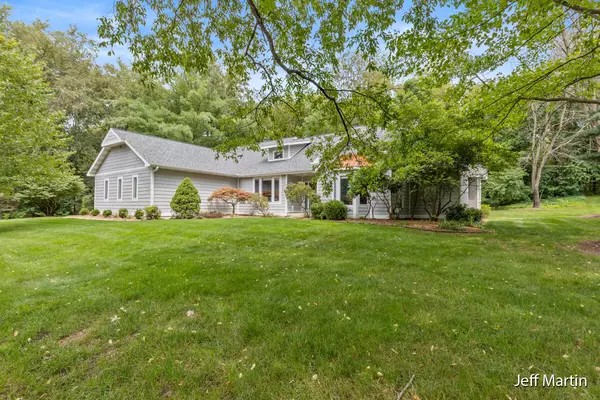For more information regarding the value of a property, please contact us for a free consultation.
8300 Powderhorn SE Trail Caledonia, MI 49316
Want to know what your home might be worth? Contact us for a FREE valuation!

Our team is ready to help you sell your home for the highest possible price ASAP
Key Details
Sold Price $645,000
Property Type Single Family Home
Sub Type Single Family Residence
Listing Status Sold
Purchase Type For Sale
Square Footage 4,342 sqft
Price per Sqft $148
Municipality Caledonia Twp
Subdivision Copper Ridge
MLS Listing ID 23027799
Sold Date 09/20/23
Style Ranch
Bedrooms 4
Full Baths 3
HOA Fees $50/ann
HOA Y/N true
Originating Board Michigan Regional Information Center (MichRIC)
Year Built 1997
Annual Tax Amount $5,900
Tax Year 2022
Lot Size 1.020 Acres
Acres 1.02
Lot Dimensions 142' x 295'
Property Description
Wonderful main floor living! This exceptional home sets on a beautiful 1 acre+ parcel in the Copper Ridge gated community. Primary bedroom on main floor with en suite and no-threshold shower. Original open floor plan with cathedral ceilings, stone fireplace and main floor laundry. Finished portion of the daylight basement boasts an in-home theater and wet bar along with a 3rd full bath and guest room. Abundant storage in the unfinished basement area. Expansive composite deck with cobblestone pavers leading to fire pits and garden area. 3 stall attached garage with heater and room for a workbench. Caledonia Schools. Nearby restaurants and shops. 15 minutes to airport and 25 minutes to downtown Grand Rapids. See it today! All dimensions and information to be confirmed by buyers agent.
Location
State MI
County Kent
Area Grand Rapids - G
Direction M-37 (Broadmoor)to 84th street. East on 84th to Powderhorn Trail
Rooms
Other Rooms High-Speed Internet, Shed(s)
Basement Daylight, Full
Interior
Interior Features Ceiling Fans, Garage Door Opener, Humidifier, Wet Bar, Wood Floor, Eat-in Kitchen, Pantry
Heating Forced Air, Natural Gas
Cooling Central Air
Fireplaces Number 2
Fireplaces Type Gas Log, Rec Room, Living
Fireplace true
Window Features Skylight(s), Screens, Insulated Windows, Window Treatments
Appliance Dryer, Washer, Disposal, Dishwasher, Microwave, Oven, Range, Refrigerator
Exterior
Garage Attached, Concrete, Driveway, Paved
Garage Spaces 3.0
Utilities Available Cable Connected, Natural Gas Connected
Waterfront No
View Y/N No
Roof Type Composition, Copper
Topography {Level=true}
Handicap Access Accessible Mn Flr Bedroom, Lever Door Handles, Low Threshold Shower
Parking Type Attached, Concrete, Driveway, Paved
Garage Yes
Building
Lot Description Cul-De-Sac, Garden
Story 1
Sewer Septic System
Water Well
Architectural Style Ranch
New Construction No
Schools
School District Caledonia
Others
Tax ID 41-23-16-376-013
Acceptable Financing Cash, Conventional
Listing Terms Cash, Conventional
Read Less
GET MORE INFORMATION




