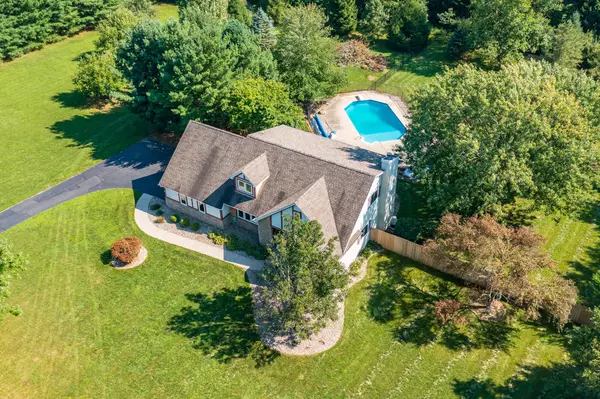For more information regarding the value of a property, please contact us for a free consultation.
5108 Stone Oak Lane Richland, MI 49083
Want to know what your home might be worth? Contact us for a FREE valuation!

Our team is ready to help you sell your home for the highest possible price ASAP
Key Details
Sold Price $400,000
Property Type Single Family Home
Sub Type Single Family Residence
Listing Status Sold
Purchase Type For Sale
Square Footage 2,500 sqft
Price per Sqft $160
Municipality Richland Twp
Subdivision Stone Oak
MLS Listing ID 23030279
Sold Date 09/26/23
Style Traditional
Bedrooms 4
Full Baths 2
Half Baths 1
HOA Fees $41/ann
HOA Y/N true
Originating Board Michigan Regional Information Center (MichRIC)
Year Built 1995
Annual Tax Amount $5,543
Tax Year 2022
Lot Size 2.520 Acres
Acres 2.52
Lot Dimensions 333x330
Property Description
Wonderful home located in Richland Twp close to restaurants & shopping. Private 2.5 acre lot in popular Stone Oak Community. Glorious in ground pool overlooking huge deck, 3 apple trees & a large fenced area. There is a mudroom as you enter from the oversized 3 car garage. Kitchen includes stainless steel appliances and breakfast bar. Large Family Room w/fireplace plus an additional large carpeted room, and convenient half bath. The 2nd floor has 4 bedrooms (including nice Primary Suite) & 2 full bath with dual sinks. Partially finished basement just needs a few finishing touches. Loads of storage space, a project area w/work bench, & separate utility room. Newer high end water softener. Geothermal heating & cooling plus whole house generator. Cheer on award winning Gull Lake schools!
Location
State MI
County Kalamazoo
Area Greater Kalamazoo - K
Direction I-94 to Sprinkle Rd exit heading north. Continue onto N 24th Street. 1.8 miles turn east onto Stone Oak Lane.
Rooms
Basement Daylight, Full
Interior
Interior Features Ceiling Fans, Generator, Water Softener/Owned, Eat-in Kitchen
Heating Forced Air, Geothermal
Cooling Central Air
Fireplaces Number 1
Fireplaces Type Wood Burning, Family
Fireplace true
Window Features Skylight(s),Window Treatments
Appliance Dryer, Washer, Dishwasher, Microwave, Oven, Range, Refrigerator
Exterior
Exterior Feature Fenced Back, Deck(s)
Garage Attached
Garage Spaces 3.0
Pool Outdoor/Inground
Waterfront No
View Y/N No
Street Surface Paved
Parking Type Attached
Garage Yes
Building
Story 2
Sewer Septic System
Water Well
Architectural Style Traditional
Structure Type Wood Siding,Brick
New Construction No
Schools
School District Gull Lake
Others
Tax ID 03-07-155-023
Acceptable Financing Cash, FHA, VA Loan, Conventional
Listing Terms Cash, FHA, VA Loan, Conventional
Read Less
GET MORE INFORMATION




