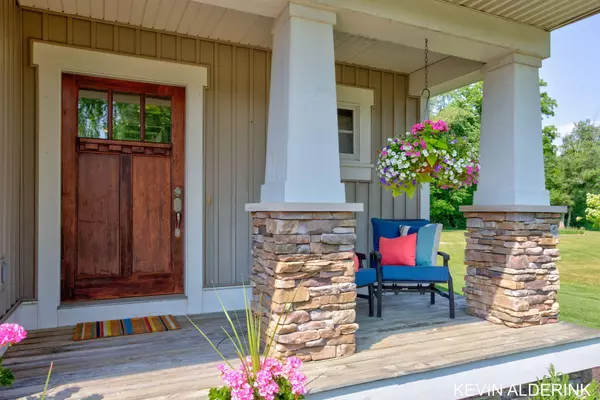For more information regarding the value of a property, please contact us for a free consultation.
4877 Green Ridge Trail Hamilton, MI 49419
Want to know what your home might be worth? Contact us for a FREE valuation!

Our team is ready to help you sell your home for the highest possible price ASAP
Key Details
Sold Price $570,000
Property Type Single Family Home
Sub Type Single Family Residence
Listing Status Sold
Purchase Type For Sale
Square Footage 3,200 sqft
Price per Sqft $178
Municipality Manlius Twp
MLS Listing ID 23019769
Sold Date 10/13/23
Style Traditional
Bedrooms 4
Full Baths 3
Half Baths 1
Originating Board Michigan Regional Information Center (MichRIC)
Year Built 2003
Annual Tax Amount $4,479
Tax Year 2023
Lot Size 1.600 Acres
Acres 1.6
Lot Dimensions 142x231x233x333x170
Property Description
Welcome to this beautiful home in Hamilton, situated on a double lot on the end of the cul-de-sac. Fantastic floor plan with a large kitchen flowing into the eating area and living room. From this spot in the house you will love the view from the windows of the private beautifully landscaped backyard that overlooks a wooded ravine. The main level also features an office. Upstairs you will enjoy the main suite with full bath and walk in closet plus 2 more bedrooms and a 2nd full bath. An additional bedroom, full bath & an expansive lower level recreation room that has the benefit of in floor radiant heat. This home offers an incredible package of extras: Underground sprinkling, backyard patio with a 2 year old hot tub, heated outbuilding that is 32x26 plus has a second floor.
Location
State MI
County Allegan
Area Holland/Saugatuck - H
Direction 136th Ave. W of M-40 to Greenfield Lane, S to Green Ridge Trl. W to addr.
Rooms
Other Rooms Pole Barn
Basement Daylight, Full
Interior
Interior Features Ceiling Fans, Garage Door Opener, Hot Tub Spa, Wood Floor, Kitchen Island, Pantry
Heating Radiant, Forced Air, Natural Gas
Cooling Central Air
Fireplaces Number 1
Fireplaces Type Gas Log, Living
Fireplace true
Window Features Insulated Windows, Window Treatments
Appliance Dryer, Washer, Cook Top, Dishwasher, Microwave, Oven, Refrigerator
Exterior
Garage Attached, Concrete, Driveway, Paved
Garage Spaces 3.0
Waterfront No
View Y/N No
Roof Type Composition, Shingle
Topography {Ravine=true}
Street Surface Paved
Parking Type Attached, Concrete, Driveway, Paved
Garage Yes
Building
Lot Description Cul-De-Sac
Story 2
Sewer Septic System
Water Well
Architectural Style Traditional
New Construction No
Schools
School District Hamilton
Others
Tax ID 14-555-006-00
Acceptable Financing Cash, Conventional
Listing Terms Cash, Conventional
Read Less
GET MORE INFORMATION




