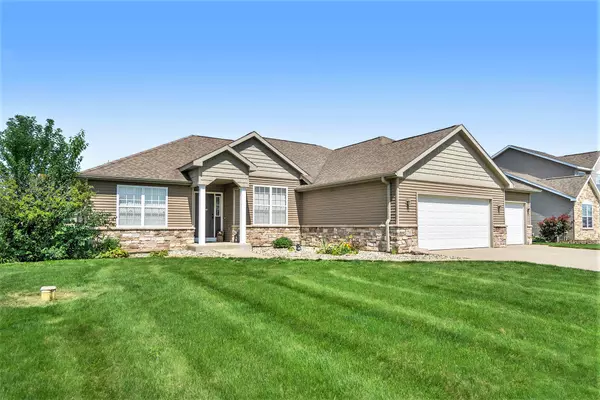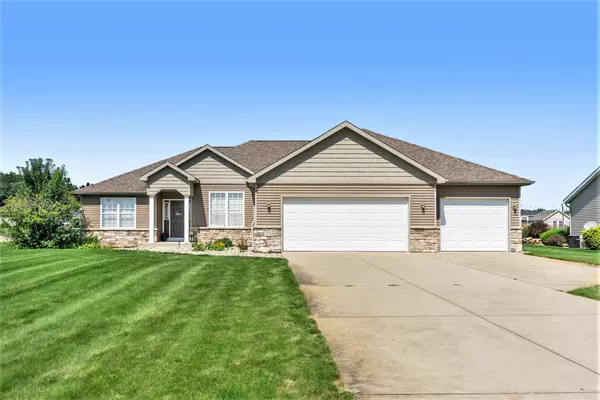For more information regarding the value of a property, please contact us for a free consultation.
2716 Starling Avenue Schoolcraft, MI 49087
Want to know what your home might be worth? Contact us for a FREE valuation!

Our team is ready to help you sell your home for the highest possible price ASAP
Key Details
Sold Price $368,000
Property Type Single Family Home
Sub Type Single Family Residence
Listing Status Sold
Purchase Type For Sale
Square Footage 1,890 sqft
Price per Sqft $194
Municipality Schoolcraft Twp
Subdivision Prairies Edge Estates
MLS Listing ID 23032254
Sold Date 10/10/23
Style Ranch
Bedrooms 3
Full Baths 2
Originating Board Michigan Regional Information Center (MichRIC)
Year Built 2010
Annual Tax Amount $3,830
Tax Year 2022
Lot Size 0.550 Acres
Acres 0.55
Lot Dimensions 119x200
Property Description
SCHOOLCRAFT SCHOOLS! Awesome Ranch style floorplan built by Fred Bean and Son Builder. Features over 1800 sq.ft. of quality living space with 3 large bedrooms and 2 full baths including a Primary Suite. Beautiful granite counter tops in Kitchen, nice open floor plan with Large Great Room effect with 10-foot ceilings, stone hearth Fireplace, nice kitchen with large informal dining area and very nice mudroom and laundry room. Open stairway to basement level. Sitting on a corner lot in the Prairies Edge Neighborhood with over ½ acre and a 3-car attached garage, underground lawn sprinklers, electric dog fencing, generac hook up and basement is unfinished for your own layout or needs. and full kitchen appliance package included. Location, location, location- your Home is just a short drive to the Gourdneck State Game Area, U Avenue, Oakland Drive, US 131, Downtown Schoolcraft, Portage, and S. Westnedge which has lots of shopping, dining, schools, and Churches too. Schedule your showing today.
Location
State MI
County Kalamazoo
Area Greater Kalamazoo - K
Direction Take U. Ave either west of Oakland or East of U.S. 131 to Prairie Edge St. go South on Prairie Edge St. to Home on the west side of the road.
Rooms
Basement Full
Interior
Interior Features Ceiling Fans, Ceramic Floor, Garage Door Opener, Wood Floor, Eat-in Kitchen, Pantry
Heating Forced Air, Natural Gas
Cooling Central Air
Fireplaces Number 1
Fireplaces Type Gas Log, Living
Fireplace true
Window Features Insulated Windows
Appliance Dryer, Washer, Dishwasher, Microwave, Range, Refrigerator
Exterior
Garage Attached, Paved
Garage Spaces 3.0
Utilities Available Electricity Connected, Telephone Line, Natural Gas Connected, Cable Connected, Broadband
Waterfront No
View Y/N No
Roof Type Composition
Street Surface Paved
Parking Type Attached, Paved
Garage Yes
Building
Lot Description Corner Lot
Story 1
Sewer Septic System
Water Well
Architectural Style Ranch
New Construction No
Schools
School District Schoolcraft
Others
Tax ID 14-05-375-170
Acceptable Financing Cash, Conventional
Listing Terms Cash, Conventional
Read Less
GET MORE INFORMATION




