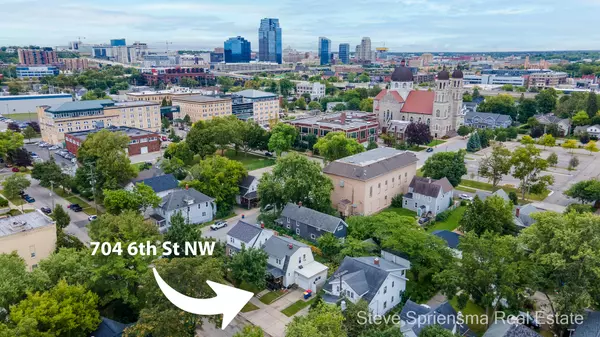For more information regarding the value of a property, please contact us for a free consultation.
704 6th NW Street Grand Rapids, MI 49504
Want to know what your home might be worth? Contact us for a FREE valuation!

Our team is ready to help you sell your home for the highest possible price ASAP
Key Details
Sold Price $253,150
Property Type Single Family Home
Sub Type Single Family Residence
Listing Status Sold
Purchase Type For Sale
Square Footage 1,352 sqft
Price per Sqft $187
Municipality City of Grand Rapids
MLS Listing ID 23133192
Sold Date 10/05/23
Style Traditional
Bedrooms 3
Full Baths 1
Half Baths 1
Year Built 1928
Annual Tax Amount $1,764
Tax Year 2023
Lot Size 3,500 Sqft
Acres 0.08
Lot Dimensions 50 x 70
Property Sub-Type Single Family Residence
Property Description
~ Sweet opportunity in Downtown Grand Rapids! Incredibly convenient location, 3 bedroom with an attached garage,, ready to move right in & enjoy! Moments from the freeway,, or walk/bike your way to everything downtown has to offer! Welcoming front porch, entry to the great room, opens to the dining (sliding glass door to the rear deck). Main floor half bath, updated kitchen with appliances to stay. Upper level offers 3 ample bedrooms (or make one a home office), hard wood floors, full bath, & access to the garage roof. Fully fenced backyard & deck make a private oasis to grill, grow your garden & relax. Lower level is well appointed for the laundry, mechanicals & plenty of room for storage. Wonderfully cared for, awesome landscape, truly a turn-key home, see it & fall in love. ~ Seller directs agent to hold offers for review until Friday Sept. 15th at noon. Seller directs agent to hold offers for review until Friday Sept. 15th at noon.
Location
State MI
County Kent
Area Grand Rapids - G
Direction 131 Expressway to Leonard, west to Alpine, south to 6th St., east to home.
Rooms
Other Rooms Shed(s)
Basement Full
Interior
Interior Features Ceiling Fan(s), Eat-in Kitchen
Heating Forced Air
Fireplace false
Window Features Replacement
Appliance Washer, Refrigerator, Range, Dryer
Exterior
Exterior Feature Fenced Back, Porch(es), Deck(s)
Parking Features Attached
Garage Spaces 1.0
Utilities Available Natural Gas Connected
View Y/N No
Street Surface Paved
Garage Yes
Building
Lot Description Level, Sidewalk
Story 2
Sewer Public Sewer
Water Public
Architectural Style Traditional
Structure Type Aluminum Siding
New Construction No
Schools
School District Grand Rapids
Others
Tax ID 41-13-24-306-008
Acceptable Financing Cash, FHA, VA Loan, MSHDA, Conventional
Listing Terms Cash, FHA, VA Loan, MSHDA, Conventional
Read Less



