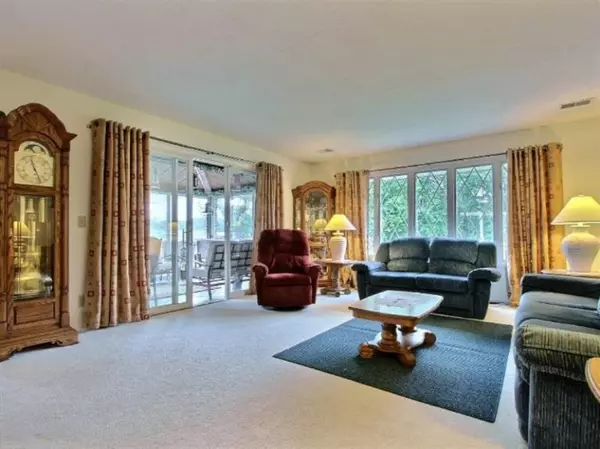For more information regarding the value of a property, please contact us for a free consultation.
9225 S G Drive Ceresco, MI 49033
Want to know what your home might be worth? Contact us for a FREE valuation!

Our team is ready to help you sell your home for the highest possible price ASAP
Key Details
Sold Price $215,000
Property Type Single Family Home
Sub Type Single Family Residence
Listing Status Sold
Purchase Type For Sale
Square Footage 3,569 sqft
Price per Sqft $60
Municipality Newton Twp
MLS Listing ID 14050106
Sold Date 01/30/15
Style Ranch
Bedrooms 4
Full Baths 3
HOA Y/N true
Originating Board Michigan Regional Information Center (MichRIC)
Year Built 1970
Annual Tax Amount $2,900
Tax Year 2013
Lot Size 2.310 Acres
Acres 2.31
Lot Dimensions Irregular
Property Sub-Type Single Family Residence
Property Description
www.mattdavishomes.com, Call Matt, 269-967-3321 IT IS A BRICK..HOOUUSE! There is something for everyone in this amazing walkout brick ranch. Overlooking a peaceful, 1/2 acre spring fed pond, the grounds are awesome. In addition to the 2 car attached garage, there is a round brick storage building, and a huge 4450 sf brick barn (formerly a cabinet making shop). The back of the home is surrounded by composite decking with great views of the pond including an awning and Four Seasons Room. The interior shows pride of ownership with a large living room opening to the back of the home and formal dining with built ins. The kitchen offers a built in dining area, butlers pantry and lots of counter space. Also on the main floor is a spacious laundry, a flex room off the garage and a master suite. Th e walkout lower level provides lots of living area with a family room, rec room, 4th bedroom w/office, full bathroom, storage and a shelter room. Geothermal heat and air! And so much more!
Location
State MI
County Calhoun
Area Battle Creek - B
Direction 11 Mile Road South to F Drive South, Right/West on F Drive, curves around and becomes G Drive South. Just past 9 1/2 Mile Road if coming from 11 mile.
Rooms
Other Rooms Barn(s)
Basement Walk Out, Full
Interior
Interior Features Ceiling Fans, Ceramic Floor, Garage Door Opener, Generator, Security System, Kitchen Island, Pantry
Heating Forced Air, Geothermal
Cooling Central Air
Fireplaces Number 1
Fireplace true
Window Features Insulated Windows, Window Treatments
Appliance Dishwasher, Microwave, Range, Refrigerator
Exterior
Parking Features Attached, Paved
Garage Spaces 2.0
Utilities Available Telephone Line
Amenities Available Other
View Y/N No
Roof Type Composition
Street Surface Paved
Garage Yes
Building
Lot Description Garden
Story 1
Sewer Septic System
Water Well
Architectural Style Ranch
Schools
School District Harper Creek
Others
Tax ID 131722001500
Acceptable Financing Cash, FHA, VA Loan, Conventional
Listing Terms Cash, FHA, VA Loan, Conventional
Read Less



