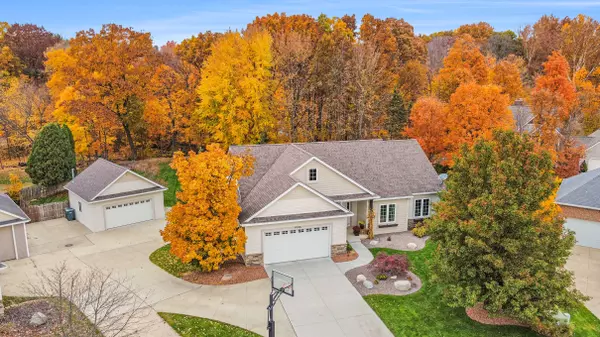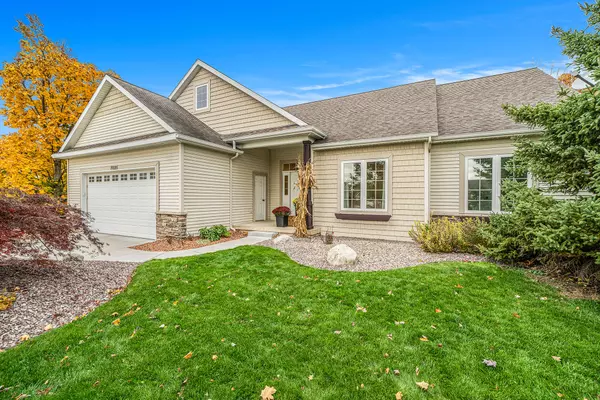For more information regarding the value of a property, please contact us for a free consultation.
7035 Acadia Court Hudsonville, MI 49426
Want to know what your home might be worth? Contact us for a FREE valuation!

Our team is ready to help you sell your home for the highest possible price ASAP
Key Details
Sold Price $640,000
Property Type Single Family Home
Sub Type Single Family Residence
Listing Status Sold
Purchase Type For Sale
Square Footage 1,706 sqft
Price per Sqft $375
Municipality Georgetown Twp
Subdivision Hickory Grove Farm
MLS Listing ID 22045642
Sold Date 12/30/22
Style Ranch
Bedrooms 5
Full Baths 3
Half Baths 1
Year Built 2002
Annual Tax Amount $4,528
Tax Year 2022
Lot Size 0.640 Acres
Acres 0.64
Lot Dimensions 52x176x114x162x165
Property Sub-Type Single Family Residence
Property Description
Stunning! Convenient location in Hudsonville, close to schools This 5 BR 3.5 Baths ranch on a quiet cut-de-sac, a tree lined backyard, salt water pool complete with outdoor TV area all gives you a resort feel you'll love to entertain in. Inside, this home has been updated with lighting, paint, floorings, bathrooms redone, new Pella windows on most, & new air conditioning! Enjoy the large deck off the dining, fireplace in living room, 3 B/R 2.5 baths, & laundry all on main. Downstairs, a spacious family room, 2 large BR and bath, and ample storage. Studded for a theatre room, office, or workout area in part of storage area if desired. Finished attached garage, insulated, heated, epoxy floor and nice built in lockers. In additional, there is a 24x25 2 stall heated extra garage!! !
Location
State MI
County Ottawa
Area Grand Rapids - G
Direction Port Sheldon N on 40th to Acadia Dr, left on Acadia Ct.
Rooms
Other Rooms Second Garage
Basement Walk-Out Access
Interior
Interior Features Ceiling Fan(s), Garage Door Opener, Humidifier, Kitchen Island, Pantry
Heating Forced Air
Cooling Central Air
Fireplaces Number 1
Fireplaces Type Living Room
Fireplace true
Window Features Replacement,Window Treatments
Appliance Washer, Refrigerator, Range, Microwave, Dryer, Disposal, Dishwasher
Exterior
Exterior Feature Fenced Back, Porch(es), Patio, Deck(s)
Parking Features Attached
Garage Spaces 2.0
Pool Outdoor/Inground
Utilities Available Phone Available, Natural Gas Available, Phone Connected, Natural Gas Connected, Public Sewer
View Y/N No
Street Surface Paved
Garage Yes
Building
Lot Description Level, Sidewalk, Cul-De-Sac
Story 1
Sewer Public Sewer
Water Public
Architectural Style Ranch
Structure Type Vinyl Siding
New Construction No
Schools
School District Hudsonville
Others
Tax ID 701120115004
Acceptable Financing Cash, FHA, VA Loan, Conventional
Listing Terms Cash, FHA, VA Loan, Conventional
Read Less



