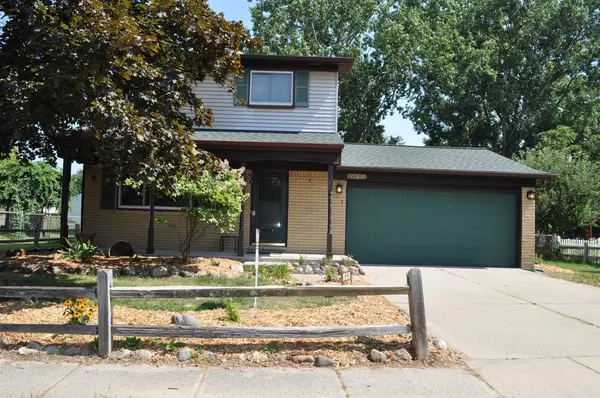For more information regarding the value of a property, please contact us for a free consultation.
5841 Huntington Drive Ypsilanti, MI 48197
Want to know what your home might be worth? Contact us for a FREE valuation!

Our team is ready to help you sell your home for the highest possible price ASAP
Key Details
Sold Price $225,000
Property Type Single Family Home
Sub Type Single Family Residence
Listing Status Sold
Purchase Type For Sale
Square Footage 1,216 sqft
Price per Sqft $185
Municipality Ypsilanti Twp
Subdivision Oakland Estatesno 2
MLS Listing ID 52081
Sold Date 11/25/20
Style Colonial
Bedrooms 3
Full Baths 1
Half Baths 1
HOA Y/N false
Originating Board Michigan Regional Information Center (MichRIC)
Year Built 1985
Annual Tax Amount $2,926
Tax Year 2020
Lot Size 10,890 Sqft
Acres 0.25
Lot Dimensions 75.81 x 161.8 x 57.52 x 153.88
Property Description
Updated 2-story in Oakland Estates. East of Whittaker and north of Textile. You'll love the fresh paint throughout and new granite counters in the open kitchen along with carpet throughout All New Aug 2020. Formal living room with a large window. Family room with wood fireplace. Spacious yard. Upstairs hosts 3 bedrooms and a full bath. Basement with a newly painted floor is fresh and awaits your finishing touches. Water heater, Furnace/AC New July 2019 Roof Oct 2019. This is a wonderful neighborhood with sidewalks. Close to parks, library, grocery stores, restaurants and more. See it soon! 1-Year Cinch Home Warranty offered for $489., Primary Bath
Location
State MI
County Washtenaw
Area Ann Arbor/Washtenaw - A
Direction Whittaker Rd >East on Textile Rd> North on Huntington Dr
Rooms
Basement Full
Interior
Interior Features Attic Fan, Ceiling Fans, Ceramic Floor, Garage Door Opener, Eat-in Kitchen
Heating Forced Air, Natural Gas
Cooling Central Air
Fireplaces Number 1
Fireplaces Type Wood Burning
Fireplace true
Window Features Window Treatments
Appliance Disposal, Dishwasher, Microwave, Oven, Range
Exterior
Exterior Feature Porch(es), Deck(s)
Garage Attached
Garage Spaces 2.0
Utilities Available Storm Sewer Available, Natural Gas Connected, Cable Connected
View Y/N No
Parking Type Attached
Garage Yes
Building
Lot Description Sidewalk
Story 2
Sewer Public Sewer
Water Public
Architectural Style Colonial
Structure Type Brick,Aluminum Siding
New Construction No
Schools
Elementary Schools Lincoln Consolidated
Middle Schools Lincoln Consolidated
High Schools Lincoln Consolidated
School District Lincoln Consolidated
Others
Tax ID K-11-21-450-102
Acceptable Financing Cash, Conventional
Listing Terms Cash, Conventional
Read Less
GET MORE INFORMATION




