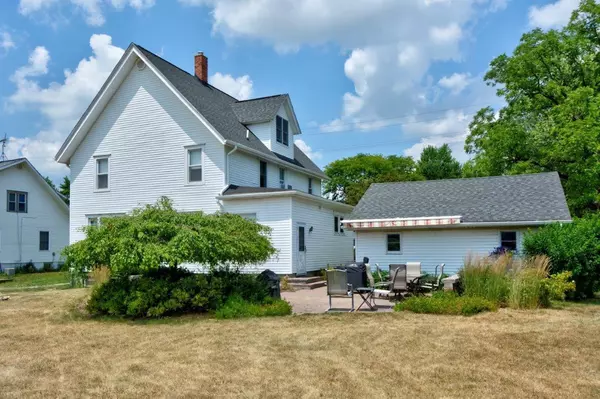For more information regarding the value of a property, please contact us for a free consultation.
9123 Austin Road Saline, MI 48176
Want to know what your home might be worth? Contact us for a FREE valuation!

Our team is ready to help you sell your home for the highest possible price ASAP
Key Details
Sold Price $309,900
Property Type Single Family Home
Sub Type Single Family Residence
Listing Status Sold
Purchase Type For Sale
Square Footage 2,696 sqft
Price per Sqft $114
Municipality Bridgewater Twp
MLS Listing ID 52394
Sold Date 03/23/21
Style Historic
Bedrooms 5
Full Baths 3
HOA Y/N false
Originating Board Michigan Regional Information Center (MichRIC)
Year Built 1915
Annual Tax Amount $3,298
Tax Year 2019
Lot Size 0.410 Acres
Acres 0.41
Lot Dimensions 105 x 175
Property Description
Priced under appraised value. Sparkling diamond to be treasured and you must come inside to believe. Perfectly updated while showcasing original scrolling custom woodwork and large 10 inch baseboard, trim and moldings and extra wide staircase. This 5 bedroom 3 full bath home merges new with the old. Solid built 1915 with hardwood flooring on first and second floor. Second floor is carpeted. Thermo windows, large Bay in Living room, Granite kitchen with Newer appliances and Merillat Cabinets. Reverse Osmosis Water, New foundation 1993, Insulated, Bilco door. Enclosed 27'x9' Porch with placement windows. Outside features; wonderful perennial gardens where you can enjoy raspberries, blueberries and asparagus, a nicely landscaped patio, vinyl siding, roof done 2013, covered porch, 2 car garage garage and 2 driveways, backing to open green field with pastoral views., Rec Room: Space garage and 2 driveways, backing to open green field with pastoral views., Rec Room: Space
Location
State MI
County Washtenaw
Area Ann Arbor/Washtenaw - A
Direction Take Austin Road to Hamlet of Bridgewater.
Rooms
Basement Daylight, Full
Interior
Interior Features Ceiling Fans, Ceramic Floor, Garage Door Opener, Water Softener/Owned, Wood Floor, Eat-in Kitchen
Heating Hot Water, Electric, Natural Gas
Cooling Window Unit(s), Wall Unit(s)
Fireplace false
Window Features Window Treatments
Appliance Dryer, Washer, Dishwasher, Freezer, Microwave, Oven, Range, Refrigerator
Laundry Main Level
Exterior
Exterior Feature Porch(es), Patio
Garage Spaces 2.0
Utilities Available Natural Gas Connected
View Y/N No
Garage Yes
Building
Story 2
Water Well, Public
Architectural Style Historic
Structure Type Vinyl Siding
New Construction No
Schools
School District Saline
Others
Tax ID Q-17-01-300-009
Acceptable Financing Cash, FHA, VA Loan, Conventional
Listing Terms Cash, FHA, VA Loan, Conventional
Read Less
GET MORE INFORMATION




