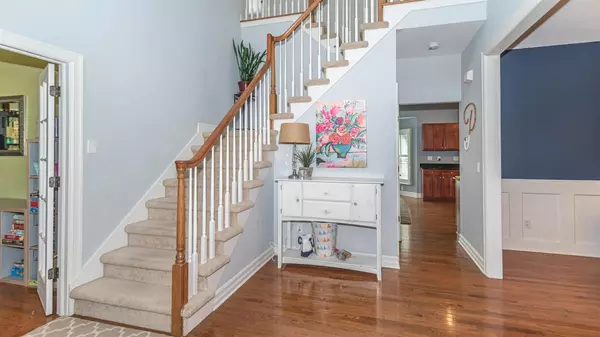For more information regarding the value of a property, please contact us for a free consultation.
789 Arboretum Drive Saline, MI 48176
Want to know what your home might be worth? Contact us for a FREE valuation!

Our team is ready to help you sell your home for the highest possible price ASAP
Key Details
Sold Price $500,000
Property Type Single Family Home
Sub Type Single Family Residence
Listing Status Sold
Purchase Type For Sale
Square Footage 2,953 sqft
Price per Sqft $169
Municipality Saline City
Subdivision The Arborteum Condo
MLS Listing ID 52282
Sold Date 01/18/21
Style Colonial
Bedrooms 5
Full Baths 4
Half Baths 1
HOA Fees $25/ann
HOA Y/N true
Originating Board Michigan Regional Information Center (MichRIC)
Year Built 2005
Annual Tax Amount $10,955
Tax Year 2020
Lot Size 0.466 Acres
Acres 0.47
Lot Dimensions Irregular
Property Description
Absolutely nothing to do but move in and enjoy this tastefully decorated and updated custom built home in the Arboretum Subdivision. Over 4100 square feet of living space with 5 bedrooms, 4 baths, and a walk-out basement. Two story foyer leads to study with French doors and formal dining room with wainscoting and plantation shutters. Gourmet kitchen with plenty of granite countertop space and cabinets to any cook. Door wall from the eating area leads to a spacious new maintenance free deck overlooking private backyard and beautiful landscaping. Fantastic mudroom/garage entryway features a large walk-in pantry, half bath, separate laundry room, walk-in closet, and plenty of room for coats, toys, and backpacks. Master suite is truly a private retreat with a large sitting area and spaciou spacious bath with spa tub. Two additional bedrooms with a Jack & Jill bath, plus a fourth guest suite complete the second floor. The light-filled basement is fully finished with a family room, 5th bedroom, full bath, plenty of storage, and don't miss the special indoor playhouse tucked beneath the staircase. Walking distance to parks, shopping, and downtown Saline., Primary Bath, Rec Room: Finished spacious bath with spa tub. Two additional bedrooms with a Jack & Jill bath, plus a fourth guest suite complete the second floor. The light-filled basement is fully finished with a family room, 5th bedroom, full bath, plenty of storage, and don't miss the special indoor playhouse tucked beneath the staircase. Walking distance to parks, shopping, and downtown Saline., Primary Bath, Rec Room: Finished
Location
State MI
County Washtenaw
Area Ann Arbor/Washtenaw - A
Direction South of Willis between Old Creek and Bishop
Rooms
Basement Walk Out, Full
Interior
Interior Features Ceiling Fans, Ceramic Floor, Garage Door Opener, Hot Tub Spa, Wood Floor, Eat-in Kitchen
Heating Forced Air, Natural Gas, None
Cooling Central Air
Fireplaces Number 1
Fireplaces Type Gas Log
Fireplace true
Window Features Window Treatments
Appliance Disposal, Dishwasher, Microwave, Oven, Range, Refrigerator
Laundry Main Level
Exterior
Exterior Feature Porch(es), Deck(s)
Garage Attached
Garage Spaces 3.0
Utilities Available Natural Gas Connected, Cable Connected
View Y/N No
Parking Type Attached
Garage Yes
Building
Lot Description Sidewalk, Site Condo
Story 2
Sewer Public Sewer
Water Public
Architectural Style Colonial
Structure Type Hard/Plank/Cement Board
New Construction No
Schools
Elementary Schools Pleasant Ridge Elementary School
Middle Schools Saline Middle School
High Schools Saline Area High School
School District Saline
Others
Tax ID 18-19-06-365-002
Acceptable Financing Cash, Conventional
Listing Terms Cash, Conventional
Read Less
GET MORE INFORMATION




