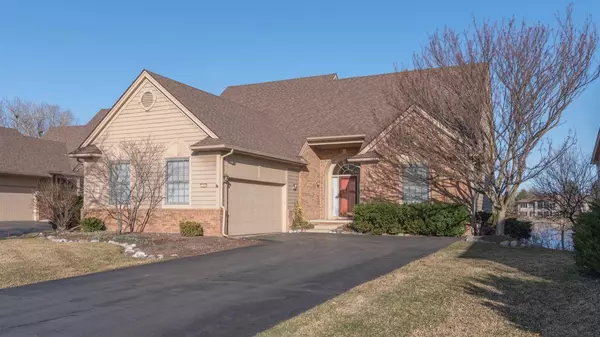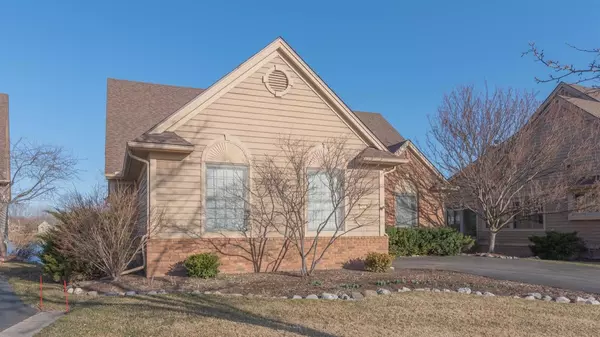For more information regarding the value of a property, please contact us for a free consultation.
2260 Twin Islands Court Ann Arbor, MI 48108
Want to know what your home might be worth? Contact us for a FREE valuation!

Our team is ready to help you sell your home for the highest possible price ASAP
Key Details
Sold Price $549,900
Property Type Condo
Sub Type Condominium
Listing Status Sold
Purchase Type For Sale
Square Footage 2,307 sqft
Price per Sqft $238
Municipality Pittsfield Charter Twp
MLS Listing ID 52612
Sold Date 04/30/21
Bedrooms 3
Full Baths 3
Half Baths 1
HOA Fees $441/mo
HOA Y/N true
Originating Board Michigan Regional Information Center (MichRIC)
Year Built 1999
Annual Tax Amount $7,325
Tax Year 2021
Property Sub-Type Condominium
Property Description
This wonderful detached condo at Stonebridge rest on one of the most premium settings in the neighborhood. Enjoy panoramic views of Twin Islands pond with the 17th hole at Stonebridge Golf Club in the distance, the sunsets are spectacular!!. This condo has all the features you've been waiting for. Highlights include hardwood floors in main level living spaces, Great Room with vaulted ceiling and fireplace, spacious kitchen with granite counters and large eating space, formal dining room, screened porch with fantastic views of the pond, and a luxury first floor primary bedroom with high ceilings, walk-in closet, and attached bath. The upper level features 2 large bedrooms and a jack-n-jill bath. The finished walkout basement includes two flex-use recreation spaces, and work area/study, an and a full bath pus lots of storage space. You will love this condo!, Primary Bath, Rec Room: Finished and a full bath pus lots of storage space. You will love this condo!, Primary Bath, Rec Room: Finished
Location
State MI
County Washtenaw
Area Ann Arbor/Washtenaw - A
Direction Lohr or Maple to Stonebridge to Stonebridge Dr South to Twin Islands
Rooms
Basement Walk Out, Full
Interior
Interior Features Ceramic Floor, Garage Door Opener, Hot Tub Spa, Security System, Wood Floor, Eat-in Kitchen
Heating Forced Air, Natural Gas
Cooling Central Air
Fireplaces Number 1
Fireplaces Type Gas Log
Fireplace true
Window Features Window Treatments
Appliance Dryer, Washer, Disposal, Dishwasher, Microwave, Oven, Range, Refrigerator
Laundry Main Level
Exterior
Exterior Feature Patio, Deck(s)
Parking Features Attached
Utilities Available Storm Sewer Available, Natural Gas Connected, Cable Connected
Amenities Available Walking Trails, Detached Unit, Playground, Tennis Court(s)
Waterfront Description Pond
View Y/N No
Garage Yes
Building
Lot Description Site Condo
Sewer Public Sewer
Water Public
Structure Type Wood Siding,Brick
New Construction No
Schools
Elementary Schools Harvest
Middle Schools Saline
High Schools Saline
School District Saline
Others
HOA Fee Include Snow Removal,Lawn/Yard Care
Tax ID 12-19-220-011
Acceptable Financing Cash, Conventional
Listing Terms Cash, Conventional
Read Less



