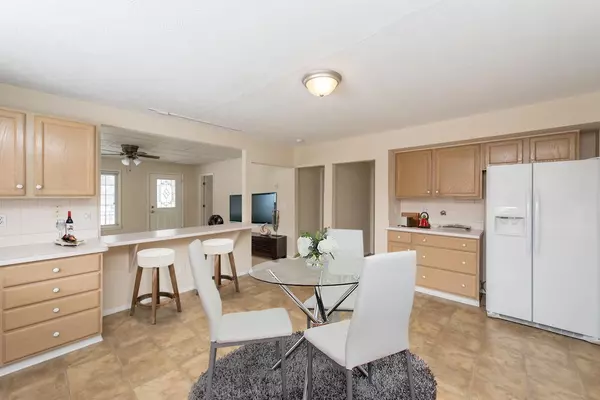For more information regarding the value of a property, please contact us for a free consultation.
645 S Main Street Chelsea, MI 48118
Want to know what your home might be worth? Contact us for a FREE valuation!

Our team is ready to help you sell your home for the highest possible price ASAP
Key Details
Sold Price $300,000
Property Type Single Family Home
Sub Type Single Family Residence
Listing Status Sold
Purchase Type For Sale
Square Footage 2,033 sqft
Price per Sqft $147
Municipality Chelsea
MLS Listing ID 52549
Sold Date 04/26/21
Style Historic
Bedrooms 4
Full Baths 3
HOA Y/N false
Originating Board Michigan Regional Information Center (MichRIC)
Year Built 1900
Annual Tax Amount $6,488
Tax Year 2020
Lot Size 0.500 Acres
Acres 0.5
Lot Dimensions 78x281
Property Description
Great location downtown Chelsea! Close to the schools, backs to the hospital, walking distance to all the shops, restaurants, library and all that Chelsea has to offer, not to mention a prime front row spot for viewing the parades! Make this your home with 4-5 bedrooms, and 3 baths, rent one of the units to offset your mortgage payment, or purchase it as an investment and rent both units. This home has been a great investment property for the past 10 years, and can easily be converted to a single family home. Spacious eat in kitchen, open to the family room. First floor master has direct access to the main bath. A 2nd bedroom on the main floor that could be set up with 2 beds, or office space, plus a bedroom/office in the back. Laundry on the main floor, and basement. Upstairs is currently currently a separate unit with direct access from outside, or inside. 2 rooms upstairs (bedroom and living, or 2 beds) a kitchen which could be converted to a large bath. There's lots of options/opportunities. A full basement with the 3rd full bath and great storage. Outside you'll find a deck, patio, tons of nature and wildlife, plus a 2 car garage with heated workshop/office & an extra storage/workout room. New paint, furnace, roof, sewer line. currently a separate unit with direct access from outside, or inside. 2 rooms upstairs (bedroom and living, or 2 beds) a kitchen which could be converted to a large bath. There's lots of options/opportunities. A full basement with the 3rd full bath and great storage. Outside you'll find a deck, patio, tons of nature and wildlife, plus a 2 car garage with heated workshop/office & an extra storage/workout room. New paint, furnace, roof, sewer line.
Location
State MI
County Washtenaw
Area Ann Arbor/Washtenaw - A
Direction Main St north of Chelsea hospital
Rooms
Other Rooms Shed(s)
Interior
Interior Features Ceiling Fans, Garage Door Opener, Eat-in Kitchen
Heating Forced Air, Natural Gas
Cooling Central Air
Fireplace false
Window Features Window Treatments
Appliance Dryer, Washer, Disposal, Dishwasher, Microwave, Oven, Range, Refrigerator
Laundry Main Level
Exterior
Exterior Feature Porch(es), Patio, Deck(s)
Garage Spaces 2.0
Utilities Available Storm Sewer Available, Natural Gas Connected, Cable Connected
View Y/N No
Garage Yes
Building
Lot Description Sidewalk
Story 2
Sewer Public Sewer
Water Public
Architectural Style Historic
Structure Type Wood Siding,Vinyl Siding
New Construction No
Schools
School District Chelsea
Others
Tax ID 060612475025
Acceptable Financing Cash, FHA, VA Loan, Rural Development, Conventional
Listing Terms Cash, FHA, VA Loan, Rural Development, Conventional
Read Less
GET MORE INFORMATION




