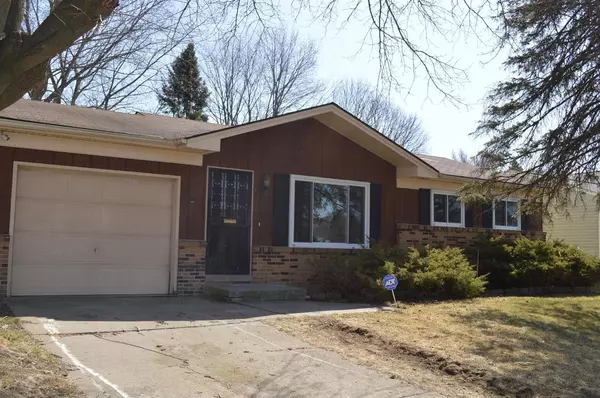For more information regarding the value of a property, please contact us for a free consultation.
1550 Dawn Street Ypsilanti, MI 48198
Want to know what your home might be worth? Contact us for a FREE valuation!

Our team is ready to help you sell your home for the highest possible price ASAP
Key Details
Sold Price $176,000
Property Type Single Family Home
Sub Type Single Family Residence
Listing Status Sold
Purchase Type For Sale
Square Footage 1,160 sqft
Price per Sqft $151
Municipality Superior Twp
Subdivision Woodland Acresno 8 Superior Township
MLS Listing ID 52650
Sold Date 05/10/21
Style Ranch
Bedrooms 3
Full Baths 1
HOA Y/N false
Originating Board Michigan Regional Information Center (MichRIC)
Year Built 1975
Annual Tax Amount $2,620
Tax Year 2020
Lot Size 6,970 Sqft
Acres 0.16
Property Description
HIGHEST AND BEST DUE 3/25/21 @ 3:00 P.M. Move right in to your new ranch home, nothing to do but bring your furniture and clothes. Everything updated in 2021, brand new kitchen, brand new bathroom, freshly painted throughout, new flooring, new carpet, new light fixtures, new refrigerator, new dishwasher and new hot water heater. The kitchen is stunning with white Shaker style cabinets, lovely contrasting backsplash, new granite counter tops, new appliances, gives this kitchen a really clean stylish look. Three bedrooms freshly carpeted and one bathroom freshly updated. The basement is unfinished so bring your ideas and make it your own. The backyard is completely fenced with a nice patio for your summer barbeques. Such a convenient location, direct access to 3 major roadways. For you Golf Golfers, enjoy a round or two at the Green Oaks Golf Course. Prepare to schedule a showing we will be accepting showings soon. Golfers, enjoy a round or two at the Green Oaks Golf Course. Prepare to schedule a showing we will be accepting showings soon.
Location
State MI
County Washtenaw
Area Ann Arbor/Washtenaw - A
Direction I-94, Take Willow Run/Mich Ave exit, Lft. Dorset, Rt. S. Ford, Lft. Clark, Rt. Dawn
Rooms
Basement Daylight
Interior
Interior Features Ceramic Floor, Laminate Floor, Security System, Eat-in Kitchen
Heating Natural Gas
Cooling Central Air
Fireplaces Number 1
Fireplaces Type Wood Burning
Fireplace true
Appliance Dryer, Washer, Disposal, Dishwasher, Oven, Range, Refrigerator
Exterior
Exterior Feature Fenced Back, Porch(es), Patio
Garage Attached
Garage Spaces 1.0
Utilities Available Storm Sewer Available, Natural Gas Connected, Cable Connected
View Y/N No
Parking Type Attached
Garage Yes
Building
Lot Description Sidewalk
Sewer Public Sewer
Water Public
Architectural Style Ranch
Structure Type Wood Siding,Brick,Aluminum Siding
New Construction No
Others
Tax ID J-10-35-371-006
Acceptable Financing Cash, FHA, VA Loan, Conventional
Listing Terms Cash, FHA, VA Loan, Conventional
Read Less
GET MORE INFORMATION




