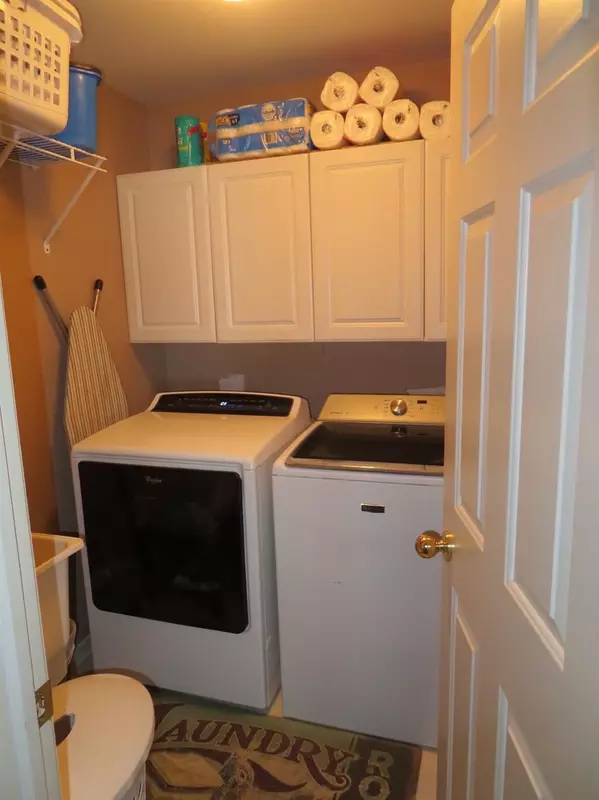For more information regarding the value of a property, please contact us for a free consultation.
796 Red Fox Trail Dundee, MI 48131
Want to know what your home might be worth? Contact us for a FREE valuation!

Our team is ready to help you sell your home for the highest possible price ASAP
Key Details
Sold Price $250,000
Property Type Single Family Home
Sub Type Single Family Residence
Listing Status Sold
Purchase Type For Sale
Square Footage 1,447 sqft
Price per Sqft $172
Municipality Dundee Twp
MLS Listing ID 52613
Sold Date 04/28/21
Style Contemporary
Bedrooms 3
Full Baths 2
Half Baths 1
HOA Fees $20/ann
HOA Y/N true
Originating Board Michigan Regional Information Center (MichRIC)
Year Built 2004
Annual Tax Amount $2,579
Tax Year 2019
Lot Size 7,623 Sqft
Acres 0.18
Lot Dimensions 63 x 121
Property Description
Welcome home is what this house says upon entering, hardwood flooring is what you'll notice first then the awesome open floor plan. You'll love the kitchen which has stainless steel appliances. The living room is open and has a beautiful fireplace with a tile surround. Just off the kitchen there's a awesome sun room built for your quiet enjoyment.The master suite is large with a full bath and a walk in closet. The other two bedrooms are neat and clean and connected with a Jack and Jill bathroom. The sellers have added large deck which is suitable for entertaing The basement is full and partly finished with one room being used as a bedroom all of this is located in one of Dundee's most popular subs. Want more? Sellers are providing a free one year home warranty Call me soon this one won't b be here long!, Primary Bath be here long!, Primary Bath
Location
State MI
County Monroe
Area Ann Arbor/Washtenaw - A
Direction Main St to Stowell to Falcon to Red Fox
Rooms
Basement Full
Interior
Interior Features Ceramic Floor, Garage Door Opener, Hot Tub Spa, Wood Floor, Eat-in Kitchen
Heating Forced Air, Natural Gas
Cooling Central Air
Fireplaces Number 1
Fireplace true
Window Features Window Treatments
Appliance Dryer, Washer, Disposal, Dishwasher, Microwave, Oven, Range, Refrigerator
Laundry Main Level
Exterior
Exterior Feature Invisible Fence, Porch(es), Deck(s)
Garage Attached
Garage Spaces 2.0
Utilities Available Storm Sewer Available, Cable Connected
Amenities Available Playground, Tennis Court(s)
View Y/N No
Parking Type Attached
Garage Yes
Building
Lot Description Site Condo
Story 1
Sewer Public Sewer
Water Public
Architectural Style Contemporary
Structure Type Vinyl Siding,Brick
New Construction No
Schools
School District Dundee
Others
HOA Fee Include Lawn/Yard Care
Tax ID 4212613600
Acceptable Financing Cash, FHA, Rural Development, MSHDA, Conventional
Listing Terms Cash, FHA, Rural Development, MSHDA, Conventional
Read Less
GET MORE INFORMATION




