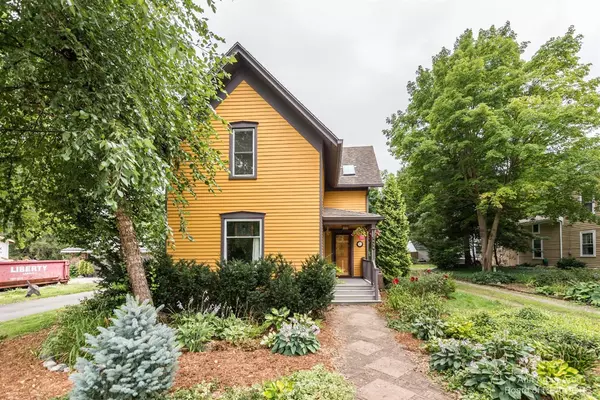For more information regarding the value of a property, please contact us for a free consultation.
3436 Central Street Dexter, MI 48130
Want to know what your home might be worth? Contact us for a FREE valuation!

Our team is ready to help you sell your home for the highest possible price ASAP
Key Details
Sold Price $550,000
Property Type Single Family Home
Sub Type Single Family Residence
Listing Status Sold
Purchase Type For Sale
Square Footage 2,430 sqft
Price per Sqft $226
Municipality Dexter City
Subdivision Original - Dexter Village
MLS Listing ID 53365
Sold Date 10/20/21
Bedrooms 3
Full Baths 3
HOA Y/N false
Originating Board Michigan Regional Information Center (MichRIC)
Year Built 1871
Annual Tax Amount $6,690
Tax Year 2021
Lot Size 9,583 Sqft
Acres 0.22
Lot Dimensions 66X148
Property Description
Large homes in down town Dexter are rare. Nicely renovated ones are unicorns. If you want walking distance to all of Dexter's favorite locations: The Cider Mill, downtown restaurants, and the Border to Border Trail, just to name a few, you'll want to see this one right away. This home maintains all the charm of this vintage home, yet has updated the features most are looking for. The beautiful modern kitchen features a huge island with induction cooktop, double ovens, generous storage, stainless appliances, granite counter tops. Too many features to list! The arts and crafts inspired tile fireplace is the focal point of the living room. The downstairs has a non-conforming bedroom that can be utilized as an office, guest bedroom or even first floor master with an attached bathroom. The for formal dining leads nicely into the kitchen and connects to the attached garage. Upstairs you will find three large bedrooms secondary bedrooms, full bath, laundry area, and ample storage. To cap it all off, the remodeled master suite with large walk-in closet and four piece bath. Enjoy your your private deck off of the master perfect for morning coffee or a late night glass of wine. formal dining leads nicely into the kitchen and connects to the attached garage. Upstairs you will find three large bedrooms secondary bedrooms, full bath, laundry area, and ample storage. To cap it all off, the remodeled master suite with large walk-in closet and four piece bath. Enjoy your your private deck off of the master perfect for morning coffee or a late night glass of wine.
Location
State MI
County Washtenaw
Area Ann Arbor/Washtenaw - A
Direction NE off of Main St. or Dexter-Ann Arbor Rd., to Edison to 4th St.
Rooms
Basement Crawl Space, Michigan Basement, Partial
Interior
Interior Features Attic Fan, Ceiling Fans, Ceramic Floor, Garage Door Opener, Hot Tub Spa, Water Softener/Owned, Wood Floor, Eat-in Kitchen
Heating Forced Air, Natural Gas
Cooling Central Air
Fireplaces Number 1
Fireplaces Type Gas Log
Fireplace true
Window Features Skylight(s),Window Treatments
Appliance Disposal, Dishwasher, Oven, Range, Refrigerator
Laundry Upper Level
Exterior
Exterior Feature Invisible Fence, Porch(es), Patio, Deck(s)
Garage Attached
Utilities Available Storm Sewer Available, Natural Gas Available, Natural Gas Connected, Cable Connected
View Y/N No
Parking Type Attached
Garage Yes
Building
Lot Description Sidewalk
Story 2
Sewer Public Sewer
Water Public
Structure Type Wood Siding
New Construction No
Schools
Elementary Schools Dexter
Middle Schools Dexter
High Schools Dexter
School District Dexter
Others
Tax ID 08-08-06-108-004
Acceptable Financing Cash, Conventional
Listing Terms Cash, Conventional
Read Less
GET MORE INFORMATION




