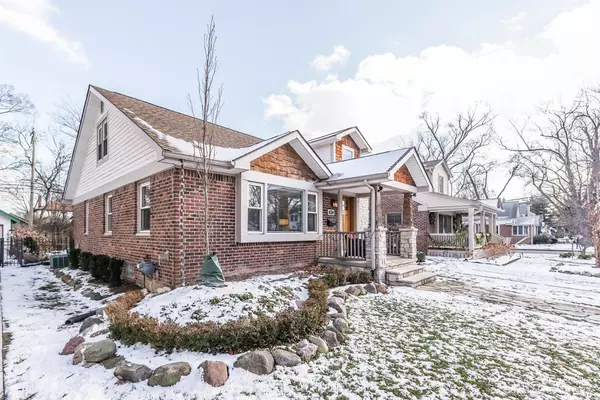For more information regarding the value of a property, please contact us for a free consultation.
424 Ann Street Plymouth, MI 48170
Want to know what your home might be worth? Contact us for a FREE valuation!

Our team is ready to help you sell your home for the highest possible price ASAP
Key Details
Sold Price $482,500
Property Type Single Family Home
Sub Type Single Family Residence
Listing Status Sold
Purchase Type For Sale
Square Footage 1,545 sqft
Price per Sqft $312
Municipality Plymouth
MLS Listing ID 53764
Sold Date 03/22/22
Style Bungalow
Bedrooms 3
Full Baths 2
HOA Y/N false
Originating Board Michigan Regional Information Center (MichRIC)
Year Built 1950
Annual Tax Amount $6,793
Tax Year 2021
Property Description
OFFERS RECEIVED! HIGHEST AND BEST DUE SUNDAY AT 10PM. You'll love this 1950's bungalow that not only has much of its original charm but has been enlarged, renovated and updated! Walk to downtown! Hardwood flooring throughout,exposed brick and coved ceilings still remain! Now this unique home offers a spacious living rm, kitchen and eating area plus a main floor laundry and new full bath. Current owners use the spacious backroom with cozy gas fireplace for another living space but could be a knock out master suite! Upstairs are 2 bedrooms w/a shared bath. Finished lower level with family room and plenty of storage. New larger 2.5 car garage with epoxy floors + heated studio space above. Private Fenced yard encloses a deck, paver patio and lovely gardens. Open House Sunday 2/20 from 1 t to 3pm., Primary Bath to 3pm., Primary Bath
Location
State MI
County Wayne
Area Ann Arbor/Washtenaw - A
Direction 3 BLOCKS FROM DOWNTOWN BETWEEN BLANCHE & FARMER
Rooms
Basement Crawl Space, Full
Interior
Interior Features Ceiling Fans, Ceramic Floor, Garage Door Opener, Guest Quarters, Wood Floor, Eat-in Kitchen
Heating Forced Air, Natural Gas
Cooling Central Air
Fireplaces Number 1
Fireplaces Type Gas Log
Fireplace true
Window Features Window Treatments
Appliance Dryer, Washer, Disposal, Dishwasher, Microwave, Oven, Range, Refrigerator
Laundry Main Level
Exterior
Exterior Feature Fenced Back, Porch(es), Patio, Deck(s)
Garage Spaces 2.0
Utilities Available Storm Sewer Available, Natural Gas Connected, Cable Connected
View Y/N No
Garage Yes
Building
Lot Description Sidewalk
Story 2
Sewer Public Sewer
Water Public
Architectural Style Bungalow
Structure Type Hard/Plank/Cement Board,Brick
New Construction No
Others
Tax ID 008-04-0176-000
Acceptable Financing Cash, FHA, VA Loan, Conventional
Listing Terms Cash, FHA, VA Loan, Conventional
Read Less
GET MORE INFORMATION




