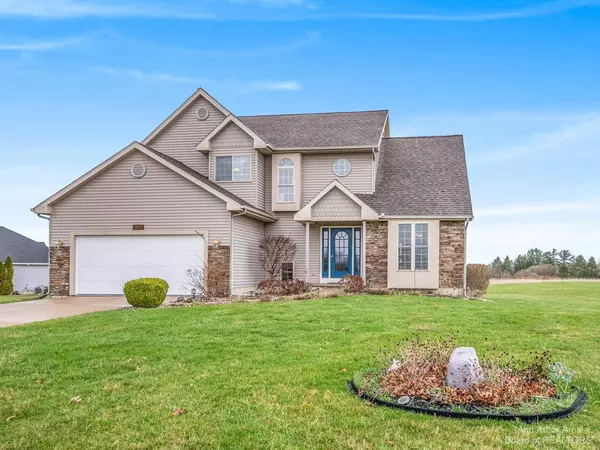For more information regarding the value of a property, please contact us for a free consultation.
10039 Sunset Drive Jackson, MI 49201
Want to know what your home might be worth? Contact us for a FREE valuation!

Our team is ready to help you sell your home for the highest possible price ASAP
Key Details
Sold Price $342,000
Property Type Single Family Home
Sub Type Single Family Residence
Listing Status Sold
Purchase Type For Sale
Square Footage 2,139 sqft
Price per Sqft $159
Municipality Napoleon Twp
Subdivision Sunset Ranch Estates
MLS Listing ID 53952
Sold Date 05/27/22
Style Contemporary
Bedrooms 4
Full Baths 2
Half Baths 1
HOA Fees $2/ann
HOA Y/N false
Year Built 2004
Annual Tax Amount $2,759
Tax Year 2021
Lot Size 1.000 Acres
Acres 1.0
Property Sub-Type Single Family Residence
Property Description
Welcome Home to this lovely 4 Bed, 2.5 Bath, 2004 built home on an acre with over 3000 finished sqft minutes from Big & Little Wolf Lake!! Meticulously maintained, this home offers a spacious first floor master suite, whole house generator, attached 2 car garage and a great entertaining space in the basement. The subdivision is open to out building additions pending HOA Approval. The home also sits on some of the highest elevation in the neighborhood. Don't forget about Big Wolf & Little Wolf lakes just minutes away with public access, a great sand bar and Wolf Lake Yacht Club! Are you questioning building but aren't enjoying the new build prices? This is a MUST see! Hurry before it's too late!, Primary Bath
Location
State MI
County Jackson
Area Ann Arbor/Washtenaw - A
Direction 94 to mt hope, s on mt hope, w on michigan ave, s on wolf lake, w on rexford, s on banner, e on whitetail
Rooms
Basement Full
Interior
Interior Features Garage Door Opener, Eat-in Kitchen
Heating Forced Air
Cooling Central Air
Fireplaces Number 1
Fireplaces Type Gas Log
Fireplace true
Appliance Washer, Refrigerator, Range, Oven, Microwave, Dryer, Dishwasher
Laundry Main Level
Exterior
Exterior Feature Deck(s)
Parking Features Attached
Garage Spaces 2.0
Utilities Available Natural Gas Connected
View Y/N No
Garage Yes
Building
Story 2
Sewer Septic Tank
Water Well
Architectural Style Contemporary
Structure Type Brick,Vinyl Siding
New Construction No
Schools
School District Napoleon
Others
HOA Fee Include None
Tax ID 146152915203200
Acceptable Financing Cash, Conventional
Listing Terms Cash, Conventional
Read Less



