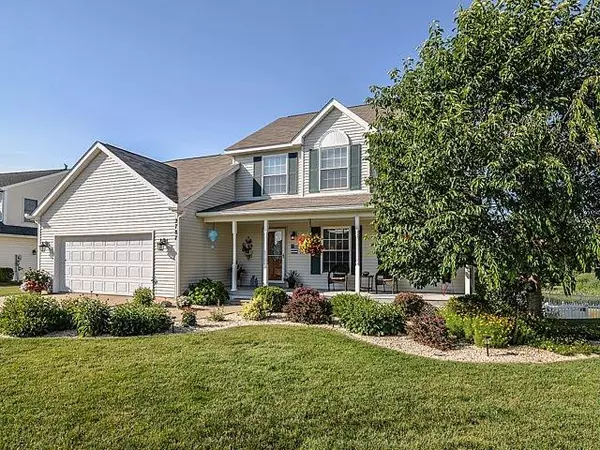For more information regarding the value of a property, please contact us for a free consultation.
2787 Autumn Creek Lane Howell, MI 48843
Want to know what your home might be worth? Contact us for a FREE valuation!

Our team is ready to help you sell your home for the highest possible price ASAP
Key Details
Sold Price $410,000
Property Type Single Family Home
Sub Type Single Family Residence
Listing Status Sold
Purchase Type For Sale
Square Footage 1,912 sqft
Price per Sqft $214
Municipality Oceola Twp
MLS Listing ID 54086
Sold Date 06/23/22
Style Colonial
Bedrooms 4
Full Baths 2
Half Baths 2
HOA Fees $14/ann
HOA Y/N true
Originating Board Michigan Regional Information Center (MichRIC)
Year Built 2001
Annual Tax Amount $2,122
Tax Year 2021
Property Description
Don't miss the opportunity to preview this pristine home. 4 bedroom, 2 full baths, 2 half baths and 2612 sq ft of living space. 4th bedroom can be used as a bonus room if necessary. This open floor plan with large great room, tiled gas fireplace, Kitchen and dining area offering hardwood floors, granite counter-top, under-mount stainless sink and stainless steel appliances. The deck and front porch have trex decking, with a fenced back yard. All 4 bedrooms with new carpet are on 2nd level with spacious master suite overlooking nature. Fully finished walkout basement with newer carpet, updated bath, and stamped concrete patio, nicely fenced yard overlooking nature,. Enjoy all of the perennial gardens and impeccable landscaping. All furniture and personal items are negotiable., Rec Room: F Finished Finished
Location
State MI
County Livingston
Area Ann Arbor/Washtenaw - A
Direction North off Golf Club onto Eager
Rooms
Basement Daylight, Walk Out, Full
Interior
Interior Features Ceiling Fans, Ceramic Floor, Garage Door Opener, Wood Floor, Eat-in Kitchen
Heating Forced Air, Natural Gas, None
Cooling Central Air
Fireplaces Number 1
Fireplaces Type Gas Log
Fireplace true
Window Features Window Treatments
Appliance Dryer, Washer, Dishwasher, Microwave, Oven, Range, Refrigerator
Laundry Main Level
Exterior
Exterior Feature Fenced Back, Porch(es), Patio, Deck(s)
Garage Attached
Garage Spaces 2.0
Utilities Available Storm Sewer Available, Natural Gas Connected, Cable Connected
View Y/N No
Parking Type Attached
Garage Yes
Building
Lot Description Sidewalk, Site Condo
Story 2
Sewer Public Sewer
Water Public
Architectural Style Colonial
Structure Type Vinyl Siding
New Construction No
Schools
Elementary Schools Northwest
Middle Schools Highlander Way
High Schools Howell
School District Howell
Others
Tax ID 0730402062
Acceptable Financing Cash, FHA, VA Loan, Conventional
Listing Terms Cash, FHA, VA Loan, Conventional
Read Less
GET MORE INFORMATION




