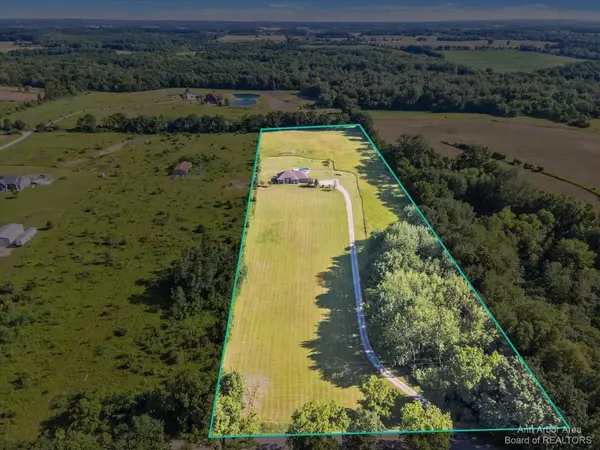For more information regarding the value of a property, please contact us for a free consultation.
5480 Kehoe Road Clinton, MI 49236
Want to know what your home might be worth? Contact us for a FREE valuation!

Our team is ready to help you sell your home for the highest possible price ASAP
Key Details
Sold Price $450,000
Property Type Single Family Home
Sub Type Single Family Residence
Listing Status Sold
Purchase Type For Sale
Square Footage 1,998 sqft
Price per Sqft $225
MLS Listing ID 54284
Sold Date 07/25/22
Style Ranch
Bedrooms 4
Full Baths 3
HOA Y/N false
Year Built 2001
Annual Tax Amount $3,721
Tax Year 2021
Lot Size 10.010 Acres
Acres 10.01
Lot Dimensions 352x1235x352x1236
Property Sub-Type Single Family Residence
Property Description
Take a doubletake at this refreshed, custom-built, one-owner, luxury, ranch-style brick home built on a sprawling 10-acre parcel. Amenities include but are not limited to: timeless brick exterior, 4 bedrooms (2 are en-suites), 3 full baths (4th option is plumbed in the finished basement), over 3000 sq ft of combined living space, wet bar, formal dining, cathedral ceiling, open concept, above ground pool with deck, oversized mud room, main floor laundry, hardwood floors, oversized back deck, split floorplan (master on opposite side of remaining 3 bedrooms), custom built-in's, 2.5 car garage and so much more. This well-built home is situated more than 500 ft off the road with a winding driveway that flows along the tree line. Simply 20 minutes from Ann Arbor. Not many homes on 10 acres in ou our market so request your tour today! our market so request your tour today!
Location
State MI
County Lenawee
Area Ann Arbor/Washtenaw - A
Direction Kehoe Rd east from Clinton
Rooms
Basement Full, Slab
Interior
Interior Features Ceiling Fan(s), Ceramic Floor, Garage Door Opener, Hot Tub Spa, Laminate Floor, Water Softener/Owned, Wood Floor
Heating Forced Air
Cooling Central Air
Fireplaces Number 1
Fireplaces Type Gas Log
Fireplace true
Window Features Window Treatments
Appliance Washer, Refrigerator, Range, Oven, Microwave, Freezer, Dryer, Dishwasher
Laundry Main Level
Exterior
Exterior Feature Porch(es), Patio, Deck(s)
Parking Features Attached
Pool Outdoor/Above
View Y/N No
Garage Yes
Building
Story 1
Sewer Septic Tank
Water Well
Architectural Style Ranch
Structure Type Brick,Vinyl Siding
New Construction No
Schools
School District Clinton
Others
Tax ID CL0102197500
Acceptable Financing Cash, VA Loan, Conventional
Listing Terms Cash, VA Loan, Conventional
Read Less



