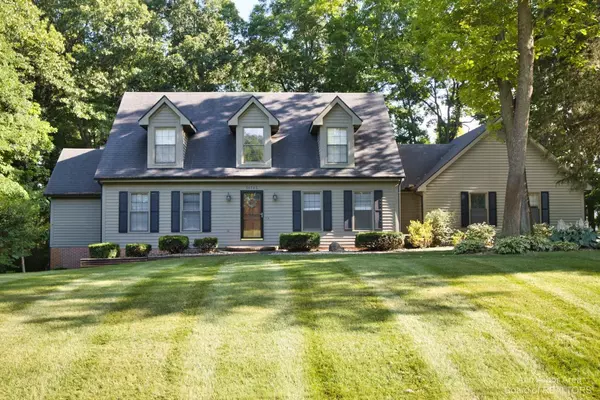For more information regarding the value of a property, please contact us for a free consultation.
10743 Pebble Ridge Drive South Lyon, MI 48178
Want to know what your home might be worth? Contact us for a FREE valuation!

Our team is ready to help you sell your home for the highest possible price ASAP
Key Details
Sold Price $459,000
Property Type Single Family Home
Sub Type Single Family Residence
Listing Status Sold
Purchase Type For Sale
Square Footage 2,218 sqft
Price per Sqft $206
Municipality Green Oak Twp
Subdivision Silver Pines 2
MLS Listing ID 54338
Sold Date 09/15/22
Bedrooms 3
Full Baths 3
Half Baths 1
HOA Fees $10/ann
HOA Y/N true
Originating Board Michigan Regional Information Center (MichRIC)
Year Built 1991
Annual Tax Amount $4,869
Tax Year 2022
Lot Size 0.960 Acres
Acres 0.96
Lot Dimensions 283X358X146X120
Property Description
New Price to make sure your tour includes 10743 Pebble Ridge Court. Great location for this home with a classic Cape Cod exterior with transitional interior for today's lifestyle. Located on a quiet court Silver Pines Subdivision within Brighton school district and benefitting from low Green Oak township taxes. Wooded home setting with plenty of privacy. Less than 15 minutes to M 14 at Ann Arbor via 23 and 12 minutes to connect east or west of I 96. Enjoy the outdoors from inside your three-season sunroom. Spacious kitchen with large island, breakfast room, and adjacent formal dining. Vaulted ceiling great room with fireplace. Two office/library locations for those who might work from home. Primary suite with attached full bath and two additional upper-level bedrooms connected by a dual dual access full bath. Invite guests to visit for fun in the light-filled walkout lower level which includes a non-conforming guest bedroom/office, full bath, mini entertaining kitchen with plenty of counterspace for laying out the goodies for football Saturdays with friends. Several decks for enjoying the beautiful outdoors in this established and well-maintained subdivision., Primary Bath, Rec Room: Finished dual access full bath. Invite guests to visit for fun in the light-filled walkout lower level which includes a non-conforming guest bedroom/office, full bath, mini entertaining kitchen with plenty of counterspace for laying out the goodies for football Saturdays with friends. Several decks for enjoying the beautiful outdoors in this established and well-maintained subdivision., Primary Bath, Rec Room: Finished
Location
State MI
County Livingston
Area Ann Arbor/Washtenaw - A
Direction US 23 to Silver Lake Rd, east on Silver Lake to Silver Pine Sub
Rooms
Basement Walk Out, Full
Interior
Interior Features Attic Fan, Ceiling Fans, Ceramic Floor, Garage Door Opener, Hot Tub Spa, Water Softener/Owned, Wood Floor, Eat-in Kitchen
Heating Forced Air, Natural Gas, None
Cooling Central Air
Fireplaces Number 1
Fireplaces Type Gas Log
Fireplace true
Window Features Skylight(s),Window Treatments
Appliance Dryer, Washer, Disposal, Dishwasher, Oven, Range, Refrigerator
Laundry Main Level
Exterior
Exterior Feature Deck(s)
Garage Attached
Garage Spaces 2.0
Utilities Available Natural Gas Connected, Cable Connected
View Y/N No
Parking Type Attached
Garage Yes
Building
Story 2
Sewer Septic System
Water Well
Structure Type Wood Siding,Brick
New Construction No
Schools
School District Brighton
Others
Tax ID 1616401040
Acceptable Financing Cash, FHA, VA Loan, Conventional
Listing Terms Cash, FHA, VA Loan, Conventional
Read Less
GET MORE INFORMATION




