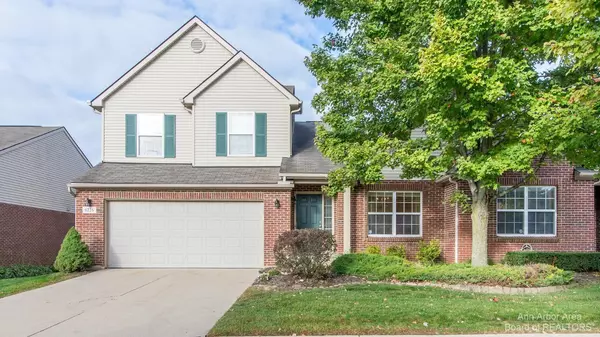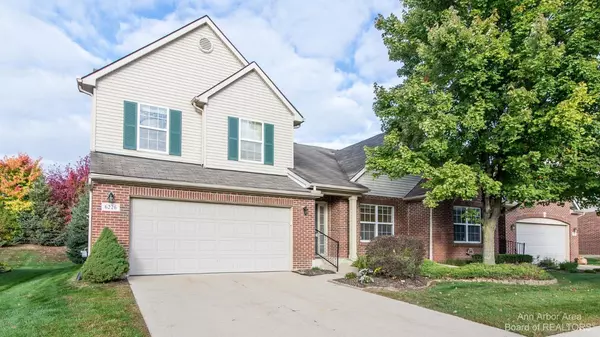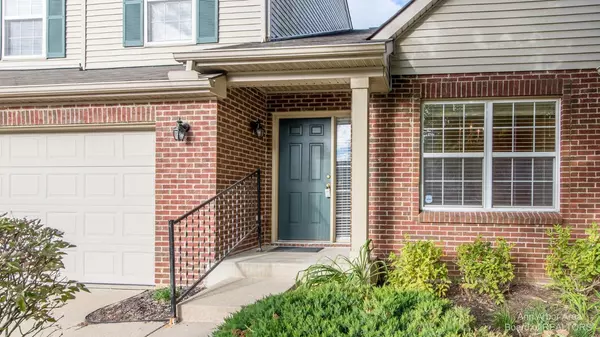For more information regarding the value of a property, please contact us for a free consultation.
6226 Schuss Crossing #54 Ypsilanti, MI 48197
Want to know what your home might be worth? Contact us for a FREE valuation!

Our team is ready to help you sell your home for the highest possible price ASAP
Key Details
Sold Price $285,000
Property Type Condo
Sub Type Condominium
Listing Status Sold
Purchase Type For Sale
Square Footage 1,979 sqft
Price per Sqft $144
Municipality Ypsilanti Twp
Subdivision Aspen Ridge Village Condo
MLS Listing ID 54670
Sold Date 11/04/22
Style Contemporary
Bedrooms 3
Full Baths 2
Half Baths 1
HOA Fees $300/mo
HOA Y/N true
Originating Board Michigan Regional Information Center (MichRIC)
Year Built 2007
Annual Tax Amount $6,284
Tax Year 2022
Lot Size 2,113 Sqft
Acres 0.05
Property Description
Great private location for this first floor primary suite end unit condo. Enjoy plenty of sunshine in this unit with extra tall ceilings. Open concept kitchen with 42 cabinets, pantry, plenty of counter space and storage. Kitchen is open to dining area and family room with vaulted ceiling and a doorwall leading to deck with views of mature trees. 1st floor primary suite with tray ceiling, large bathroom with soaking tub, separate shower and walk-in closet. Spacious living room, half bath, laundry room and entrance to garage complete the 1st floor. Two additional bedrooms and full bath on 2nd floor with office niche. Full unfinished lower level ready for your finishing or great for storage. Standby generator included. Enjoy community pool and pool house including in HOA fee's. Great locatio location close to grocery, Sams Club, parks, express way entrances, St Joes hospital, EMU and plenty more., Primary Bath location close to grocery, Sams Club, parks, express way entrances, St Joes hospital, EMU and plenty more., Primary Bath
Location
State MI
County Washtenaw
Area Ann Arbor/Washtenaw - A
Direction S Off Textile East Of Munger
Rooms
Basement Full
Interior
Interior Features Ceramic Floor, Garage Door Opener, Generator, Security System, Wood Floor, Eat-in Kitchen
Heating Forced Air, Natural Gas
Cooling Central Air
Fireplace false
Window Features Window Treatments
Appliance Dryer, Washer, Disposal, Dishwasher, Microwave, Oven, Range, Refrigerator
Laundry Main Level
Exterior
Exterior Feature Porch(es), Deck(s)
Garage Attached
Garage Spaces 2.0
Utilities Available Storm Sewer Available, Natural Gas Connected, Cable Connected
Amenities Available Meeting Room, Pool
View Y/N No
Parking Type Attached
Garage Yes
Building
Lot Description Sidewalk, Site Condo
Story 1
Sewer Public Sewer
Water Public
Architectural Style Contemporary
Structure Type Vinyl Siding,Brick
New Construction No
Others
HOA Fee Include Snow Removal,Lawn/Yard Care
Tax ID K-11-30-202-054
Acceptable Financing Cash, Conventional
Listing Terms Cash, Conventional
Read Less
GET MORE INFORMATION




