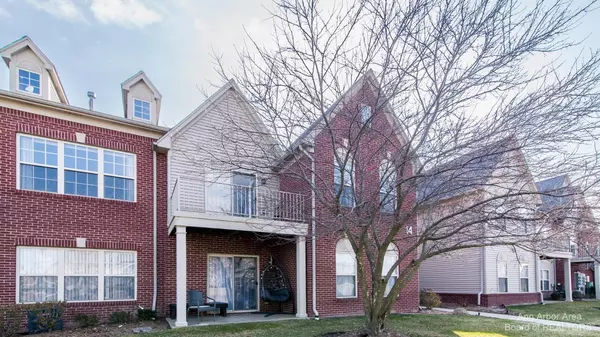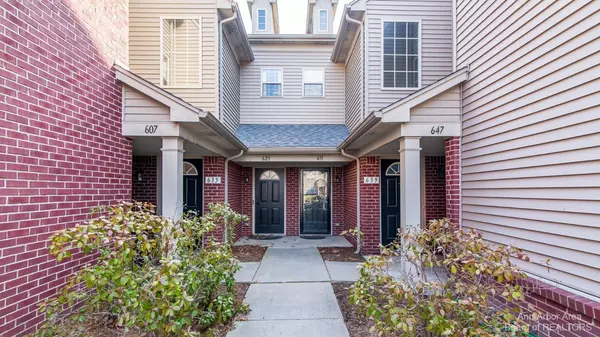For more information regarding the value of a property, please contact us for a free consultation.
615 Addington Lane Ann Arbor, MI 48108
Want to know what your home might be worth? Contact us for a FREE valuation!

Our team is ready to help you sell your home for the highest possible price ASAP
Key Details
Sold Price $282,500
Property Type Condo
Sub Type Condominium
Listing Status Sold
Purchase Type For Sale
Square Footage 1,427 sqft
Price per Sqft $197
Municipality Pittsfield Charter Twp
Subdivision Woodside Meadows Condo
MLS Listing ID 54999
Sold Date 05/04/23
Style Ranch
Bedrooms 2
Full Baths 2
HOA Fees $275/mo
HOA Y/N true
Originating Board Michigan Regional Information Center (MichRIC)
Year Built 2004
Annual Tax Amount $3,839
Tax Year 2022
Property Sub-Type Condominium
Property Description
***MULTIPLE OFFERS RECEIVED: DEADLINE FOR OFFERS MONDAY, 4/10 @ 2:00PM*** Beautiful light filled Woodside Meadows upper level condominium. New carpet in both entryways welcomes you into the expansive, open floor plan with gleaming flooring, cathedral ceiling, ceiling fan and double glass doors that lead to the outdoor balcony sitting area. The kitchen features updated appliances and an incredible amount of storage for its size. Open dining room area located off kitchen area. A large master suite with walk in closet, attached bathroom featuring large walk in shower. The second bedroom provides double closets and has an attached bathroom with soaking tub/shower combination. Additional storage options are available in the laundry area next to the new washer and dryer. The extra deep, attached attached one car garage has extra space for any of your recreational toys along with an added storage rack system., Primary Bath
Location
State MI
County Washtenaw
Area Ann Arbor/Washtenaw - A
Direction Ellsworth South on Stone School to Addington.
Interior
Interior Features Ceiling Fans, Ceramic Floor, Garage Door Opener, Laminate Floor, Eat-in Kitchen
Heating Forced Air, Natural Gas
Cooling Central Air
Fireplace false
Window Features Window Treatments
Appliance Dryer, Washer, Disposal, Dishwasher, Microwave, Oven, Range, Refrigerator
Laundry Main Level
Exterior
Exterior Feature Balcony, Porch(es)
Parking Features Attached
Garage Spaces 1.0
Utilities Available Storm Sewer Available, Natural Gas Connected
View Y/N No
Garage Yes
Building
Lot Description Sidewalk
Story 1
Sewer Public Sewer
Water Public
Architectural Style Ranch
Structure Type Vinyl Siding,Brick
New Construction No
Schools
Elementary Schools Carpenter
Middle Schools Scarlett
High Schools Huron
School District Ann Arbor
Others
HOA Fee Include Water,Trash,Snow Removal,Lawn/Yard Care
Tax ID L-12-16-405-168
Acceptable Financing Cash, Conventional
Listing Terms Cash, Conventional
Read Less



