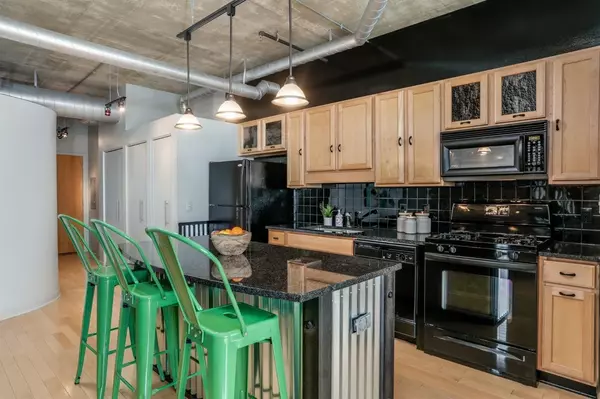For more information regarding the value of a property, please contact us for a free consultation.
100 W 5th APT #610 Street Royal Oak, MI 48067
Want to know what your home might be worth? Contact us for a FREE valuation!

Our team is ready to help you sell your home for the highest possible price ASAP
Key Details
Sold Price $309,000
Property Type Condo
Sub Type Condominium
Listing Status Sold
Purchase Type For Sale
Square Footage 1,201 sqft
Price per Sqft $257
Municipality Royal Oak City
MLS Listing ID 23087841
Sold Date 12/11/20
Style Contemporary
Bedrooms 2
Full Baths 2
HOA Fees $413/mo
HOA Y/N true
Originating Board Michigan Regional Information Center (MichRIC)
Year Built 2003
Annual Tax Amount $7,564
Tax Year 2019
Property Description
Amazing luxury condo located right in the heart of downtown Royal Oak. Enter an illuminated space with an open floor plan and neutral decor. Kitchen features granite countertops, light oak cabinets, and large island perfect for a breakfast spot or entertainment space. There are hardwood floors throughout and carpet in bedrooms. Brick detailing on walls, accents of steel, and high concrete ceilings add to the modern decor. Ample closet space for extra storage. Primary bedroom has views of the city, large walk in closet, and private bath. Living room boasts gas fireplace and built in glass selves for decor or bar area. Large windows that lead to balcony for breathtaking views of the city. The Sky Lofts include a fitness center, secured building access, and assigned indoor parking (one parki parking spot). Water and gas are included in HOA fee. Step outside the building to enjoy restaurants, and nightlife or stay in to enjoy this beautiful modern space.
Location
State MI
County Oakland
Area Ann Arbor/Washtenaw - A
Direction From Main St go West on 5th Ave.
Interior
Interior Features Elevator, Garage Door Opener, Wood Floor
Heating Forced Air, Natural Gas
Cooling Central Air
Fireplaces Number 1
Fireplaces Type Gas Log
Fireplace true
Window Features Window Treatments
Appliance Dryer, Washer, Dishwasher, Microwave, Oven, Range, Refrigerator
Laundry Main Level
Exterior
Exterior Feature Balcony
Garage Attached
Garage Spaces 1.0
Utilities Available Natural Gas Connected
Amenities Available Fitness Center
View Y/N No
Parking Type Attached
Garage Yes
Building
Sewer Public Sewer
Water Public
Architectural Style Contemporary
Structure Type Wood Siding,Brick,Aluminum Siding
New Construction No
Others
HOA Fee Include Water,Trash,Lawn/Yard Care,Heat
Tax ID 72-25-21-240-038
Acceptable Financing Cash, Conventional
Listing Terms Cash, Conventional
Read Less
GET MORE INFORMATION




