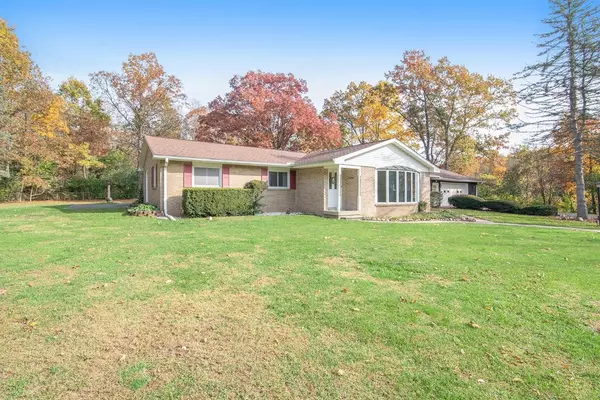For more information regarding the value of a property, please contact us for a free consultation.
11263 Connell Dexter, MI 48130
Want to know what your home might be worth? Contact us for a FREE valuation!

Our team is ready to help you sell your home for the highest possible price ASAP
Key Details
Sold Price $297,500
Property Type Single Family Home
Sub Type Single Family Residence
Listing Status Sold
Purchase Type For Sale
Square Footage 2,788 sqft
Price per Sqft $106
Municipality Lima Twp
MLS Listing ID 23087843
Sold Date 12/17/20
Style Ranch
Bedrooms 4
Full Baths 2
Half Baths 1
HOA Fees $45/ann
HOA Y/N true
Originating Board Michigan Regional Information Center (MichRIC)
Year Built 1968
Annual Tax Amount $4,811
Tax Year 2020
Lot Size 1.190 Acres
Acres 1.19
Property Description
Sprawling 2800 square foot ranch features 4 BR, 2.1 baths on a beautifully private acre in Chelsea school district. The front family room is huge and has a bay window. The kitchen has hickory cabinets with pull out drawers and Formica counters, and newer stainless appliances. There's a lovely sun room that can be used as a dining room. The back living room has a wood burning fireplace, marble flooring, 150 year old barn wood trim and frosted skylights letting the sun shine in. Three of the bedrooms have custom built in closets, one has cedar lined closet, and the master has a door wall to a small patio. Windows are insulated, roof is 10-12 years old, and there's a 200 amp electric panel. Attached oversized two car garage. The yard is completely frames with trees, so it's very private, and there's a hummingbird and butterfly garden in the front., Primary Bath there's a hummingbird and butterfly garden in the front., Primary Bath
Location
State MI
County Washtenaw
Area Ann Arbor/Washtenaw - A
Direction East off Lima Center
Rooms
Basement Crawl Space, Other
Interior
Interior Features Attic Fan, Ceiling Fans, Ceramic Floor, Garage Door Opener, Laminate Floor, Satellite System, Water Softener/Owned
Heating Electric, Natural Gas
Cooling Window Unit(s), Wall Unit(s)
Fireplaces Number 1
Fireplaces Type Wood Burning
Fireplace true
Window Features Skylight(s),Window Treatments
Appliance Dryer, Washer, Disposal, Dishwasher, Microwave, Oven, Range, Refrigerator
Laundry Main Level
Exterior
Exterior Feature Fenced Back, Patio
Garage Attached
Garage Spaces 2.0
Utilities Available Natural Gas Connected
View Y/N No
Parking Type Attached
Garage Yes
Building
Story 1
Sewer Septic System
Water Well
Architectural Style Ranch
Structure Type Wood Siding,Brick
New Construction No
Schools
School District Chelsea
Others
Tax ID G0710200023
Acceptable Financing Cash, FHA, VA Loan, Conventional
Listing Terms Cash, FHA, VA Loan, Conventional
Read Less
GET MORE INFORMATION




