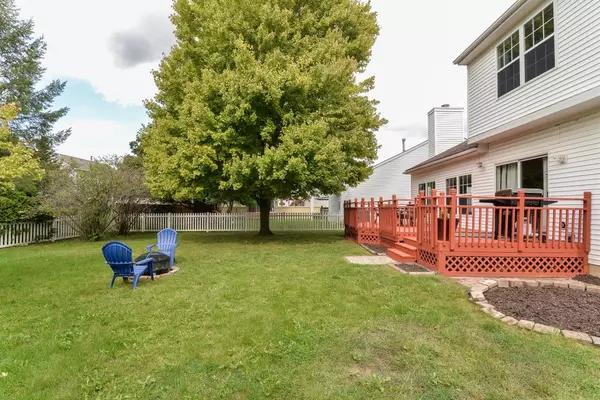For more information regarding the value of a property, please contact us for a free consultation.
7114 Indian Wells Drive Ypsilanti, MI 48197
Want to know what your home might be worth? Contact us for a FREE valuation!

Our team is ready to help you sell your home for the highest possible price ASAP
Key Details
Sold Price $250,000
Property Type Single Family Home
Sub Type Single Family Residence
Listing Status Sold
Purchase Type For Sale
Square Footage 1,472 sqft
Price per Sqft $169
Municipality Ypsilanti Twp
Subdivision Streamwoodno 5
MLS Listing ID 23088075
Sold Date 11/11/20
Style Colonial
Bedrooms 3
Full Baths 2
Half Baths 1
HOA Fees $10/ann
HOA Y/N true
Originating Board Michigan Regional Information Center (MichRIC)
Year Built 1994
Annual Tax Amount $4,213
Tax Year 2020
Lot Size 7,405 Sqft
Acres 0.17
Lot Dimensions 60 x 120
Property Description
Move right in - this two-story colonial checks so many boxes! Plenty of room for all with 1472 SF above and 615 SF finished below. Enter to a lovely living/dining space with bay window and beautiful bamboo floors. Behind this, the kitchen/breakfast room/family room area make a great space for family to gather - there is lots of natural light and access to the large deck and private yard. The family room has a wood-burning fireplace and vaulted ceiling. A handy powder room rounds out this floor. Upstairs find a master suite with skylight and walk-in closet. 2 additional bedrooms, each with an ample closet, share a second full bath with skylight. The basement is finished with brand new carpet, fresh paint and a workroom with workbench. Outside, the yard is enclosed by a white vinyl fence, fence, and the attached, 2.5 car garage has room for all your toys. Updates include AC, paint, bamboo floors, low maintenance vinyl fence, EZ Breeze system, water heater, Everdry System. Low township taxes and an easy commute to shopping, highway, Ann Arbor, Ypsilanti and Saline.OFFERS DUE 10-4-20 AT 6 PM, Primary Bath, Rec Room: Finished
Location
State MI
County Washtenaw
Area Ann Arbor/Washtenaw - A
Direction Merritt Rd. to Streamwood Dr. to Hideaway Dr. to Indian Wells Dr.
Rooms
Basement Full
Interior
Interior Features Ceiling Fans, Ceramic Floor, Garage Door Opener, Wood Floor, Eat-in Kitchen
Heating Forced Air, Natural Gas, None
Cooling Central Air
Fireplaces Number 1
Fireplaces Type Wood Burning
Fireplace true
Window Features Skylight(s),Window Treatments
Appliance Dryer, Washer, Disposal, Dishwasher, Microwave, Oven, Range, Refrigerator
Laundry Lower Level
Exterior
Exterior Feature Fenced Back, Porch(es), Deck(s)
Garage Attached
Utilities Available Storm Sewer Available, Natural Gas Connected, Cable Connected
Amenities Available Playground
View Y/N No
Parking Type Attached
Garage Yes
Building
Lot Description Sidewalk
Story 2
Sewer Public Sewer
Water Public
Architectural Style Colonial
Structure Type Vinyl Siding,Stone
New Construction No
Schools
Elementary Schools Lincoln Consolidated
Middle Schools Lincoln Consolidated
High Schools Lincoln Consolidated
School District Lincoln Consolidated
Others
Tax ID K-11-33-262-267
Acceptable Financing Cash, Conventional
Listing Terms Cash, Conventional
Read Less
GET MORE INFORMATION




