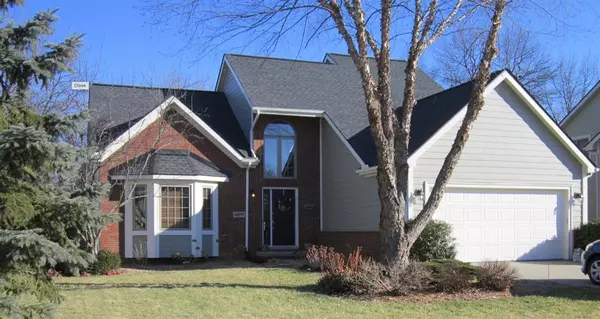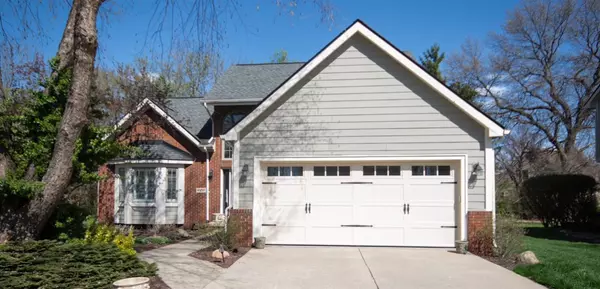For more information regarding the value of a property, please contact us for a free consultation.
4211 Spring Lake Ann Arbor, MI 48108
Want to know what your home might be worth? Contact us for a FREE valuation!

Our team is ready to help you sell your home for the highest possible price ASAP
Key Details
Sold Price $605,100
Property Type Single Family Home
Sub Type Single Family Residence
Listing Status Sold
Purchase Type For Sale
Square Footage 2,181 sqft
Price per Sqft $277
Municipality Pittsfield Charter Twp
MLS Listing ID 23088289
Sold Date 06/01/21
Style Contemporary
Bedrooms 4
Full Baths 3
Half Baths 1
HOA Fees $25/ann
HOA Y/N true
Year Built 1994
Annual Tax Amount $7,173
Tax Year 2021
Lot Size 10,367 Sqft
Acres 0.24
Property Sub-Type Single Family Residence
Property Description
Welcome! Enter into the entry foyer & family room with large windows & fireplace that provide an abundance of natural light, warmth & character. This home offers 4 bedrooms, 3 1/2 baths and a new home feel. The newly remodeled kitchen has white cabinets, quartz counters, stainless appliances, farm sink & sparkling back splash. Sliders provide access to the oversized deck for grilling & outdoor time. Large first floor primary bedroom with bow window & seating area, newer bathroom & walk in closet. Finished lower level with epoxy floors & full bathroom for friends/family/little ones/teens to have a private space of their own. Newer furnace & A/C. Epoxy garage floors. Low maintenance property that leaves you time to travel, relax & enjoy a carefree life. Convenient Lake Forest neighborhood wi with pond, mature trees & sidewalks in Pittsfield Township., Primary Bath, Rec Room: Finished
Location
State MI
County Washtenaw
Area Ann Arbor/Washtenaw - A
Direction Spring Lake blvd is south off Ellsworth between S Maple & Lohr
Rooms
Basement Full
Interior
Interior Features Ceiling Fan(s), Ceramic Floor, Garage Door Opener, Wood Floor, Eat-in Kitchen
Heating Forced Air
Cooling Central Air
Fireplaces Number 1
Fireplace true
Window Features Skylight(s)
Appliance Range, Oven, Microwave, Dishwasher
Laundry Main Level
Exterior
Exterior Feature Porch(es), Deck(s)
Parking Features Attached
Garage Spaces 2.0
Utilities Available Natural Gas Connected, Cable Connected
View Y/N No
Garage Yes
Building
Lot Description Site Condo
Story 1
Sewer Public Sewer
Water Public
Architectural Style Contemporary
Structure Type Brick,Other
New Construction No
Schools
Elementary Schools Bryant-Pattengill
Middle Schools Tappan
High Schools Pioneer
School District Ann Arbor
Others
HOA Fee Include Other
Tax ID L-12-18-160-013
Acceptable Financing Cash, FHA, VA Loan, Conventional
Listing Terms Cash, FHA, VA Loan, Conventional
Read Less



