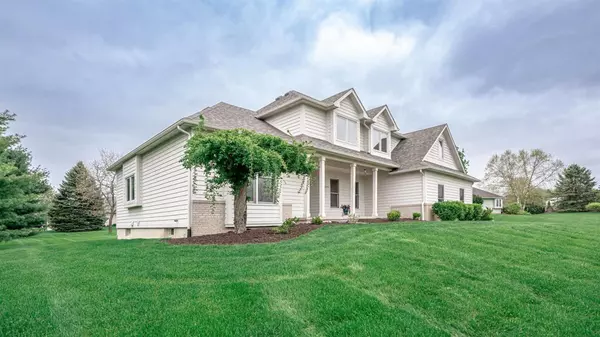For more information regarding the value of a property, please contact us for a free consultation.
5775 Creekview Drive Ann Arbor, MI 48108
Want to know what your home might be worth? Contact us for a FREE valuation!

Our team is ready to help you sell your home for the highest possible price ASAP
Key Details
Sold Price $495,000
Property Type Single Family Home
Sub Type Single Family Residence
Listing Status Sold
Purchase Type For Sale
Square Footage 2,430 sqft
Price per Sqft $203
Municipality Pittsfield Charter Twp
Subdivision East Horizons Condo
MLS Listing ID 23088571
Sold Date 06/17/21
Style Colonial
Bedrooms 4
Full Baths 2
Half Baths 1
HOA Fees $16/ann
HOA Y/N false
Year Built 1999
Annual Tax Amount $6,444
Tax Year 2020
Lot Size 0.758 Acres
Acres 0.76
Property Sub-Type Single Family Residence
Property Description
You have found a wonderful home! This floor plan has a rare main floor owner's suite with double sink bath, jetted tub, huge walk-in and seperate shower. Front livingroom (or dining) flows to the bright white kitchen w/ good work triangle and double pantry. The spacious breakfast room bows out with great views of the rolling landscape. The volume-ceilinged greatroom features a fireplace for those chilly evenings. Upstairs, you'll find 3 more sizable bedrooms as well as a very large bonus room/library. This beauty, in a popular Saline (schools) neighborhood, features lower township taxes and Ann Arbor mailing. This well cared for one owner home has so many valuable new updates: New Samsung appliances, 2 stage Carrier furnace, 13 SEER A/C, water heater, Kinetico softener, sump, brand new dec deck & recent roof. New designer paint throughout, new carpeting, luxury vinyl plank flooring, all new contemporary lighting fixtures too! There is an expansive side load garage for all of your toys & a Buyer's Home Warranty for your peace of mind! The extra tall basement is 1/2 finished & it is plumbed for a full bath. This hard to find beauty is close to everything; the Saline rec center is a short walk away., Primary Bath, Rec Room: Space
Location
State MI
County Washtenaw
Area Ann Arbor/Washtenaw - A
Direction Textile to E. Horizons to Oakview
Interior
Interior Features Ceiling Fan(s), Garage Door Opener, Hot Tub Spa, Laminate Floor, Water Softener/Owned, Wood Floor, Eat-in Kitchen
Heating Forced Air
Cooling Central Air
Fireplaces Number 1
Fireplaces Type Gas Log
Fireplace true
Window Features Window Treatments
Appliance Washer, Refrigerator, Range, Oven, Microwave, Dryer, Disposal, Dishwasher
Laundry Main Level
Exterior
Exterior Feature Porch(es), Deck(s)
Parking Features Attached
Garage Spaces 3.0
Utilities Available Natural Gas Connected
View Y/N No
Garage Yes
Building
Lot Description Site Condo
Story 2
Sewer Septic Tank
Water Well
Architectural Style Colonial
Structure Type Brick
New Construction No
Schools
School District Saline
Others
HOA Fee Include None
Tax ID L-12-19-411-052
Acceptable Financing Cash, VA Loan, Conventional
Listing Terms Cash, VA Loan, Conventional
Read Less



