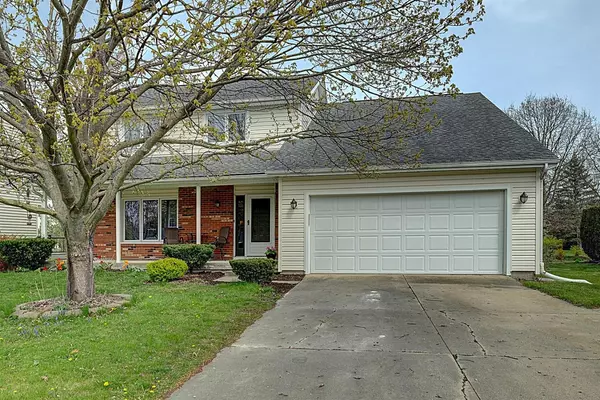For more information regarding the value of a property, please contact us for a free consultation.
6411 Sauk Trl Saline, MI 48176
Want to know what your home might be worth? Contact us for a FREE valuation!

Our team is ready to help you sell your home for the highest possible price ASAP
Key Details
Sold Price $332,500
Property Type Single Family Home
Sub Type Single Family Residence
Listing Status Sold
Purchase Type For Sale
Square Footage 1,832 sqft
Price per Sqft $181
Municipality Pittsfield Charter Twp
Subdivision Warner Creek
MLS Listing ID 23088554
Sold Date 06/08/21
Style Colonial
Bedrooms 4
Full Baths 3
HOA Y/N false
Originating Board Michigan Regional Information Center (MichRIC)
Year Built 1986
Annual Tax Amount $3,997
Tax Year 2021
Lot Size 10,150 Sqft
Acres 0.23
Lot Dimensions 70x145x70x145
Property Description
Solid 1986 Colonial with primary suite, plus 3 bedrooms & 1 full baths on second level. Entry level includes foyer, living room with wood burning fireplace, combination dining area and kitchen. The family room is next to a hallway full bath and can be used as a first floor bedroom. It has most recently been used as an office/den and has an atrium glass door to the rear yard. Exterior features include a quiet residential setting, backyard with brick patio covered by a roof. The patio includes a firepit. In front is a classic colonial full front porch. Flooring includes tile, laminate, vinyl, and carpet. There is an attached 2 car garage with opener. Home has newer vinyl siding installed 2017. Curb appeal and great location with easy commute via Platt, State or US 23. Saline Schools and Sali Saline mailing address. The subdivision includes a playpark for the residents. Homeowners association with architecture oversight and low annual dues $125
Location
State MI
County Washtenaw
Area Ann Arbor/Washtenaw - A
Direction Michigan Ave between State and Platt. Warner Creek turn onto Sauk Trl off M-12, Left on Sauk to home. East of Saline, close to US 23.
Rooms
Basement Crawl Space, Partial
Interior
Interior Features Ceiling Fans, Ceramic Floor, Garage Door Opener, Laminate Floor, Eat-in Kitchen
Heating Forced Air, Natural Gas
Cooling Central Air
Fireplaces Number 1
Fireplaces Type Wood Burning
Fireplace true
Window Features Window Treatments
Appliance Dryer, Washer, Disposal, Dishwasher, Oven, Range, Refrigerator
Laundry Lower Level
Exterior
Exterior Feature Porch(es), Patio
Garage Attached
Garage Spaces 2.0
Utilities Available Storm Sewer Available, Natural Gas Connected, Cable Connected
View Y/N No
Parking Type Attached
Garage Yes
Building
Lot Description Sidewalk
Story 2
Sewer Public Sewer
Water Public
Architectural Style Colonial
Structure Type Vinyl Siding,Brick
New Construction No
Schools
School District Saline
Others
Tax ID 12-27-180-023
Acceptable Financing Cash, Conventional
Listing Terms Cash, Conventional
Read Less
GET MORE INFORMATION




