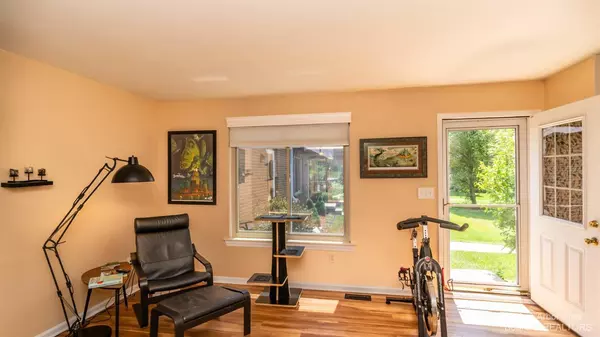For more information regarding the value of a property, please contact us for a free consultation.
113 Sheffield Saline, MI 48176
Want to know what your home might be worth? Contact us for a FREE valuation!

Our team is ready to help you sell your home for the highest possible price ASAP
Key Details
Sold Price $155,000
Property Type Condo
Sub Type Condominium
Listing Status Sold
Purchase Type For Sale
Square Footage 931 sqft
Price per Sqft $166
Municipality Saline City
Subdivision Sheffield Square Condo
MLS Listing ID 23088707
Sold Date 08/02/21
Style Townhouse
Bedrooms 2
Full Baths 1
HOA Fees $258/mo
HOA Y/N true
Originating Board Michigan Regional Information Center (MichRIC)
Year Built 1974
Annual Tax Amount $1,685
Tax Year 2021
Property Sub-Type Condominium
Property Description
Stylish & updated 2-story end unit in Sheffield Square! Attractive laminate flooring greets you at the front door and continues throughout the main floor, stairway & upstairs hall. Tons of natural light floods the spacious & inviting living room. The updated kitchen boasts stainless steel appliances (including a gas range), attractive backsplash, rich cabinetry and overlooks the eating area. The sliding door leads to the newly stained large deck that is perfect for summer entertaining & relaxing. Upstairs you will find two good-sized bedrooms, both with carpet, and a beautiful tiled bath with charming wainscoting. Plenty of extra storage space in the full basement. TWO covered parking spaces make the Michigan winters much easier! Other updates include new furnace (2020), newer roof (comp (completed by HOA) and Wallside Windows. Fantastic location walking distance to downtown Saline, schools, Depot Trail, Library, Henne Field, Brecon park, shopping & great restaurants!, Rec Room: Space
Location
State MI
County Washtenaw
Area Ann Arbor/Washtenaw - A
Direction West off Harris to Sheffield
Rooms
Basement Full
Interior
Interior Features Ceramic Floor, Laminate Floor, Eat-in Kitchen
Heating Forced Air, Natural Gas
Cooling Central Air
Fireplace false
Window Features Window Treatments
Appliance Dryer, Washer, Disposal, Dishwasher, Microwave, Oven, Range, Refrigerator
Laundry Lower Level
Exterior
Exterior Feature Deck(s)
Utilities Available Storm Sewer Available, Natural Gas Connected, Cable Connected
View Y/N No
Garage Yes
Building
Lot Description Sidewalk
Story 2
Sewer Public Sewer
Water Public
Architectural Style Townhouse
Structure Type Brick,Aluminum Siding
New Construction No
Schools
School District Saline
Others
HOA Fee Include Water,Trash,Snow Removal,Sewer,Lawn/Yard Care
Tax ID 18-13-36-451-017
Acceptable Financing Cash, Conventional
Listing Terms Cash, Conventional
Read Less



