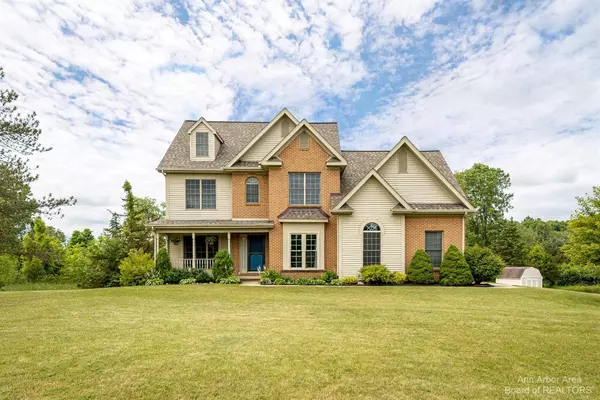For more information regarding the value of a property, please contact us for a free consultation.
19475 N Mi State Road 52 Chelsea, MI 48118
Want to know what your home might be worth? Contact us for a FREE valuation!

Our team is ready to help you sell your home for the highest possible price ASAP
Key Details
Sold Price $575,000
Property Type Single Family Home
Sub Type Single Family Residence
Listing Status Sold
Purchase Type For Sale
Square Footage 2,352 sqft
Price per Sqft $244
Municipality Lyndon Twp
MLS Listing ID 23088888
Sold Date 09/01/21
Style Colonial
Bedrooms 4
Full Baths 3
Half Baths 1
HOA Y/N false
Originating Board Michigan Regional Information Center (MichRIC)
Year Built 1998
Annual Tax Amount $5,125
Tax Year 2021
Lot Size 3.170 Acres
Acres 3.17
Property Description
Accepting Back-Up Offers. Beautiful, well-maintained 2 story home minutes from downtown Chelsea. Drive up the tree-lined driveway to 3+ private acres with a pole barn and additional storage shed. The main floor features a 2 story foyer with formal living room and additional flex room. Use it as a formal dining room, office, or library. The large eat-in kitchen with wood flooring has been updated with granite countertops, backsplash and SS appliances. Large Azek deck. Sit on the deck and enjoy the peacefulness of the massive backyard. The large family room overlooks the backyard. The second floor features 3 oversized bedrooms with walk-in closets and a primary bedroom with spa-like ensuite bathroom. Both full bathrooms on the second floor have been updated. For convenience the laundry room room is situated on the second floor. The fully finished walkout basement has a full bathroom. Create a game room, additional bedroom, craft space, or additional family room. Additional outdoor space is available with the paver patio off of the basement. Abundant storage is on every floor and available in the 2+ car pole barn with concrete floor and electricity. The Iron Belle Trail is accessible from your front yard. This home is a must see, Primary Bath room is situated on the second floor. The fully finished walkout basement has a full bathroom. Create a game room, additional bedroom, craft space, or additional family room. Additional outdoor space is available with the paver patio off of the basement. Abundant storage is on every floor and available in the 2+ car pole barn with concrete floor and electricity. The Iron Belle Trail is accessible from your front yard. This home is a must see, Primary Bath
Location
State MI
County Washtenaw
Area Ann Arbor/Washtenaw - A
Direction North of Waterloo Rd. Use address 19475 Stockbridge Chelsea Rd to get directions from Google Maps
Rooms
Other Rooms Shed(s), Pole Barn
Basement Walk Out, Full
Interior
Interior Features Ceiling Fans, Ceramic Floor, Garage Door Opener, Hot Tub Spa, Water Softener/Owned, Wood Floor, Eat-in Kitchen
Heating Natural Gas
Cooling Central Air
Fireplaces Number 1
Fireplaces Type Gas Log
Fireplace true
Window Features Window Treatments
Appliance Dryer, Washer, Disposal, Dishwasher, Microwave, Oven, Range, Refrigerator
Laundry Upper Level
Exterior
Exterior Feature Porch(es), Patio, Deck(s)
Garage Attached
Garage Spaces 5.0
Utilities Available Natural Gas Connected, Cable Connected
View Y/N No
Parking Type Attached
Garage Yes
Building
Story 2
Sewer Septic System
Water Well
Architectural Style Colonial
Structure Type Wood Siding,Vinyl Siding,Brick
New Construction No
Schools
School District Chelsea
Others
Tax ID E-05-35-200-016
Acceptable Financing Cash, Conventional
Listing Terms Cash, Conventional
Read Less
GET MORE INFORMATION




