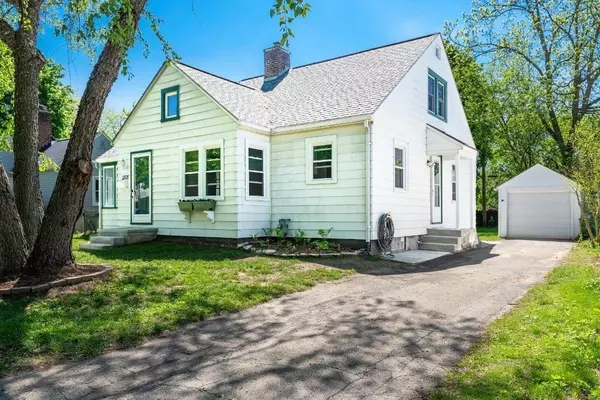For more information regarding the value of a property, please contact us for a free consultation.
1305 N Congress Street Ypsilanti, MI 48197
Want to know what your home might be worth? Contact us for a FREE valuation!

Our team is ready to help you sell your home for the highest possible price ASAP
Key Details
Sold Price $286,000
Property Type Single Family Home
Sub Type Single Family Residence
Listing Status Sold
Purchase Type For Sale
Square Footage 1,236 sqft
Price per Sqft $231
Municipality Ypsilanti City
Subdivision Orchard Park Add Ypsilanti City
MLS Listing ID 23089060
Sold Date 07/06/21
Bedrooms 3
Full Baths 2
HOA Y/N false
Originating Board Michigan Regional Information Center (MichRIC)
Year Built 1939
Annual Tax Amount $5,698
Tax Year 2021
Lot Size 5,663 Sqft
Acres 0.13
Lot Dimensions 50 X 116
Property Description
Highest and best offers due Tuesday June 1 by 2 PM.Everything is done in this excellent Normal Park home. Bright, spacious living room with gleaming hardwod floors, newer windows, arched doorways, updated kitchen with newer appliances, new counters and flooring, 2 bedrooms and studs out remodeled full bath on the first floor. Relaxing 4 season porch with new floor off the main living area with door that opens to a new brick paver patio. The upper level includes a 3rd bedroom with built in dresser and flex space ideal of an office or study space. Full, partially finished basement with second newer full bath makes for a clean slate for a sweet man cave. Private, shaded, park-like yard. 3 minutes to St. Joseph's Hospital, Eastern Michigan University, Depot Town, schools, parks, shopping, dini dining and expressways. Excellent opportunity to join this outstanding neighborhood with GREAT neighbors! Come experience this tremendous value and you'll understand why once you live in Normal Park you never want to leave!, Rec Room: Finished
Location
State MI
County Washtenaw
Area Ann Arbor/Washtenaw - A
Direction Congress & Mansfield
Rooms
Basement Full
Interior
Interior Features Ceiling Fans, Ceramic Floor, Security System, Wood Floor
Heating Forced Air, Natural Gas
Cooling Central Air
Fireplace false
Window Features Window Treatments
Appliance Dryer, Washer, Dishwasher, Oven, Range, Refrigerator
Laundry Lower Level
Exterior
Exterior Feature Fenced Back, Porch(es), Patio
Garage Spaces 1.0
Utilities Available Storm Sewer Available, Natural Gas Connected
View Y/N No
Garage Yes
Building
Lot Description Sidewalk
Story 1
Sewer Public Sewer
Water Public
Structure Type Aluminum Siding
New Construction No
Schools
Elementary Schools Estabrook
Middle Schools Ypsilanti
High Schools Ypsilanti
Others
Tax ID 11-11-40-307-002
Acceptable Financing Cash, FHA, VA Loan, Conventional
Listing Terms Cash, FHA, VA Loan, Conventional
Read Less
GET MORE INFORMATION




