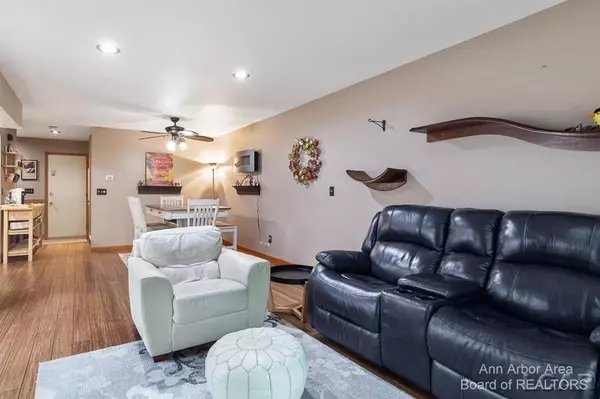For more information regarding the value of a property, please contact us for a free consultation.
835 Moore Dr. Chelsea, MI 48118
Want to know what your home might be worth? Contact us for a FREE valuation!

Our team is ready to help you sell your home for the highest possible price ASAP
Key Details
Sold Price $229,000
Property Type Condo
Sub Type Condominium
Listing Status Sold
Purchase Type For Sale
Square Footage 1,262 sqft
Price per Sqft $181
Municipality Chelsea
Subdivision Bridgetown Condos
MLS Listing ID 23089339
Sold Date 11/19/21
Style Colonial
Bedrooms 2
Full Baths 2
Half Baths 1
HOA Fees $300/mo
HOA Y/N true
Originating Board Michigan Regional Information Center (MichRIC)
Year Built 1988
Annual Tax Amount $2,809
Tax Year 2021
Property Description
Located in the heart of Chelsea is this beautifully updated and move in ready condo looking for its next owner. The main living area has an open living concept with gleaming Bamboo flooring. The kitchen has quartz countertops, stainless steel appliances and plenty of cupboard space. Sliding glass doors that lead to a back deck great for outdoor dining or morning coffee. The main floor also includes an updated half bath. The upper level has a primary suite with 8 foot twin closets, cathedral ceiling plus a completely upgrading primary bathroom with granite countertop including a gorgeous walk in shower. New carpet throughout the upper level including hall and stairs. The upper level also includes another spacious bedroom with an additional full bath. The lower level has a great ente entertainment area. Attached one car garage with a workshop and plenty of room for additional storage. Located near St Joseph Mercy Hospital, Chelsea Wellness Center and near Downtown Chelsea for shopping and dining. Easy access to I-94 for your daily commute., Primary Bath
Location
State MI
County Washtenaw
Area Ann Arbor/Washtenaw - A
Direction Old US12 to Taylor to Moore Dr.
Interior
Interior Features Attic Fan, Ceiling Fans, Ceramic Floor, Garage Door Opener, Wood Floor, Eat-in Kitchen
Heating Forced Air, Natural Gas
Cooling Central Air
Fireplace false
Window Features Window Treatments
Appliance Dryer, Washer, Disposal, Dishwasher, Microwave, Oven, Range, Refrigerator
Exterior
Exterior Feature Porch(es), Deck(s)
Garage Attached
Garage Spaces 1.0
Utilities Available Natural Gas Connected, Cable Connected
View Y/N No
Parking Type Attached
Garage Yes
Building
Lot Description Sidewalk, Site Condo
Story 2
Sewer Public Sewer
Water Public
Architectural Style Colonial
Structure Type Vinyl Siding,Brick
New Construction No
Schools
School District Chelsea
Others
HOA Fee Include Snow Removal,Lawn/Yard Care
Tax ID 060613205004
Acceptable Financing Cash, FHA, VA Loan, Conventional
Listing Terms Cash, FHA, VA Loan, Conventional
Read Less
GET MORE INFORMATION




