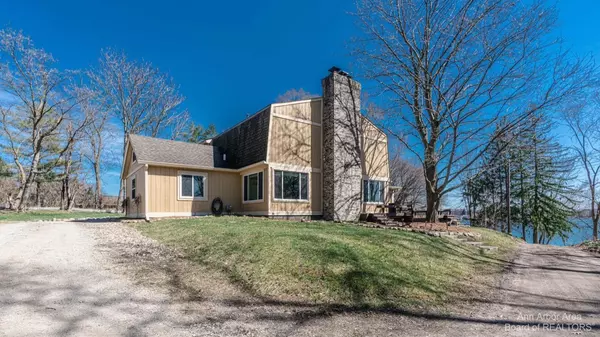For more information regarding the value of a property, please contact us for a free consultation.
9089 Hillview Drive South Lyon, MI 48178
Want to know what your home might be worth? Contact us for a FREE valuation!

Our team is ready to help you sell your home for the highest possible price ASAP
Key Details
Sold Price $489,900
Property Type Single Family Home
Sub Type Single Family Residence
Listing Status Sold
Purchase Type For Sale
Square Footage 2,920 sqft
Price per Sqft $167
Municipality Green Oak Twp
MLS Listing ID 23089769
Sold Date 07/28/22
Style Other
Bedrooms 3
Full Baths 3
HOA Y/N false
Originating Board Michigan Regional Information Center (MichRIC)
Year Built 1950
Annual Tax Amount $4,755
Tax Year 2022
Lot Size 0.360 Acres
Acres 0.36
Property Description
Enjoy panoramic views of Silver Lake from this completely updated, stunning contemporary style home. This home sits nicely on a bluff with shared deeded lake frontage to this private, all sports lake just steps away. The outside living is just perfect. Enjoy the summer from the oversized deck overlooking the lake. The interior of this home is gorgeous with extensive renovations and many unique/flex use spaces. Highlights include a wonderful family room with fireplace overlooking the lake, renovated kitchen with Marble counter tops and upgraded appliances plus overflow space perfect for eat-in table, large dining area, comfortable front sitting area/sun room perfect for morning coffee or home office, 2nd main floor living room, full bath, and laundry. The upper level includes a very la large primary bedroom suite with attached updated bath and walk-in closet with California closet system, 2 nice sized additional bedrooms, and 2nd updated full bath. The basement level has tons of potential and includes a partially finished exercise area and tons of storage., Rec Room: Partially Finished, Rec Room: Finished
Location
State MI
County Livingston
Area Ann Arbor/Washtenaw - A
Direction Silver Lake Road to Hillview
Rooms
Basement Walk Out
Interior
Interior Features Ceramic Floor, Water Softener/Owned, Wood Floor, Eat-in Kitchen
Heating Hot Water, Natural Gas
Cooling Window Unit(s), Wall Unit(s)
Fireplaces Number 3
Fireplace true
Window Features Window Treatments
Appliance Dryer, Washer, Dishwasher, Microwave, Oven, Range, Refrigerator
Laundry Main Level
Exterior
Exterior Feature Deck(s)
Community Features Lake
Utilities Available Natural Gas Connected
Waterfront Yes
Waterfront Description All Sports
View Y/N No
Street Surface Unimproved
Garage No
Building
Story 2
Sewer Septic System
Water Well
Architectural Style Other
Structure Type Wood Siding
New Construction No
Schools
Elementary Schools Brighton
Middle Schools Brighton
High Schools Brighton
School District Brighton
Others
Tax ID 4716-22-101-049
Acceptable Financing Cash, Conventional
Listing Terms Cash, Conventional
Read Less
GET MORE INFORMATION




