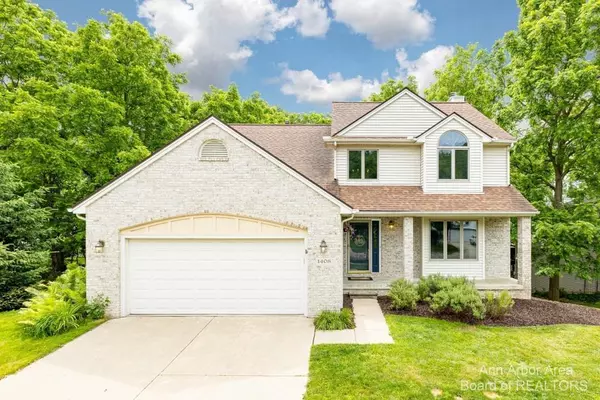For more information regarding the value of a property, please contact us for a free consultation.
1408 Wildwood Trail Saline, MI 48176
Want to know what your home might be worth? Contact us for a FREE valuation!

Our team is ready to help you sell your home for the highest possible price ASAP
Key Details
Sold Price $479,000
Property Type Single Family Home
Sub Type Single Family Residence
Listing Status Sold
Purchase Type For Sale
Square Footage 2,146 sqft
Price per Sqft $223
Municipality Saline City
Subdivision Saline - Wildwood
MLS Listing ID 23090059
Sold Date 07/27/22
Style Colonial
Bedrooms 5
Full Baths 3
Half Baths 1
HOA Fees $20/ann
HOA Y/N true
Originating Board Michigan Regional Information Center (MichRIC)
Year Built 2001
Annual Tax Amount $7,325
Tax Year 2022
Lot Size 0.330 Acres
Acres 0.33
Lot Dimensions 65 x 210 ft
Property Description
Step into this well-appointed and move-in ready Colonial and prepare to be wowed! This lovely 2-story, 5-bedroom, 3 -bathroom home in the highly desirable Wildwood subdivision in Saline is a wonderful house with a highly functional floor plan and numerous updates and upgrades throughout. Enjoy the finished walkout lower level with a bedroom and full bathroom, making it perfect for guests or multi-generational living. The rejuvenating outdoor living space offers a large deck overlooking a heavily tree-lined backyard, creating a private outdoor retreat. Saline Wildwood is a walkable neighborhood offering a woodland setting in the city of Saline, with towering trees and wetlands that provide a haven for wildlife. This home is walking distance to the elementary and middle schools, and a pleasa pleasant stroll or bike ride away from downtown Saline. The location of the community is perfect for a short commute to Ann Arbor, The University of Michigan, and all they have to offer., Primary Bath, Rec Room: Finished
Location
State MI
County Washtenaw
Area Ann Arbor/Washtenaw - A
Direction Ann Arbor Saline to Woodland to Wildwood
Rooms
Basement Walk Out, Full
Interior
Interior Features Ceiling Fans, Garage Door Opener, Laminate Floor, Wood Floor, Eat-in Kitchen
Heating Forced Air, Natural Gas, None
Cooling Central Air
Fireplaces Number 1
Fireplaces Type Gas Log
Fireplace true
Window Features Window Treatments
Appliance Dryer, Washer, Disposal, Dishwasher, Microwave, Oven, Range, Refrigerator
Laundry Main Level
Exterior
Exterior Feature Porch(es), Patio, Deck(s)
Garage Attached
Utilities Available Storm Sewer Available, Natural Gas Connected, Cable Connected
Amenities Available Walking Trails
View Y/N No
Parking Type Attached
Garage Yes
Building
Lot Description Sidewalk, Site Condo
Story 2
Sewer Public Sewer
Water Public
Architectural Style Colonial
Structure Type Vinyl Siding,Brick
New Construction No
Schools
Elementary Schools Woodland Meadows/Heritage
Middle Schools Saline
High Schools Saline
School District Saline
Others
Tax ID 18-13-25-410-030
Acceptable Financing Cash, FHA, VA Loan, Conventional
Listing Terms Cash, FHA, VA Loan, Conventional
Read Less
GET MORE INFORMATION




